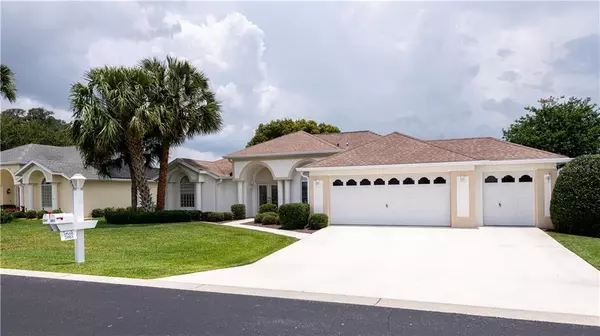For more information regarding the value of a property, please contact us for a free consultation.
Key Details
Sold Price $215,900
Property Type Single Family Home
Sub Type Single Family Residence
Listing Status Sold
Purchase Type For Sale
Square Footage 1,753 sqft
Price per Sqft $123
Subdivision Ocala Palms
MLS Listing ID OM604184
Sold Date 07/28/20
Bedrooms 3
Full Baths 2
HOA Fees $217/mo
HOA Y/N Yes
Year Built 1998
Annual Tax Amount $1,482
Lot Size 8,712 Sqft
Acres 0.2
Lot Dimensions 84x105
Property Description
Spacious Spinosa Palm home located in Ocala Palms overlooking the golf course! This home has 3 bedrooms, 2 bathrooms, and 2+ car garage (separate golf cart door). Enter through the French door entryway into the living room. The living room has sliding doors that lead into the lanai. The kitchen features porcelain tile floors, white cabinets with extra space, newer stainless steel appliances, custom pantry with shelves, and Corian counters. The kitchen also has a breakfast area and sliding glass doors to the lanai. This split floorplan allows for privacy when guests are in town! The guest bedrooms have tray ceilings, ceiling fan, and closet space. The 3rd bedroom also features access into the lanai. The guest bath has granite counters, tile shower with glass doors, linen closet, and white cabinets. The master suite has a 4 ft extension for some added space! Master suite has tray ceilings and a sliding glass door into the lanai. There are 2 walk-in closets, one in the room, the second in the master bath. Features include double doors into the bathrooms, tile shower with glass door, soaking tub, and double vanity sink with granite counters. The large screened lanai has indoor/outdoor carpeting, and a summer kitchen with cabinets, grill, and mini fridge. Relax in the Florida sunshine while enjoying the golf course views! Additional features of this home include a laundry room with cabinets and sink, garage with 2 ft extension, new hot water heater (2020), furnace replaced in 2017, and architectural shingles on roof (still under warranty). Enjoy the lifestyle Ocala Palms Golf & Country Club has to offer with indoor/outdoor pool, pickleball, tennis, and golf! This gate community is 1 mile from I75 and very close to the new World Equestrian Center. Do not miss the opportunity to own this beautiful home!
Location
State FL
County Marion
Community Ocala Palms
Zoning PUD
Interior
Interior Features Ceiling Fans(s), Eat-in Kitchen, Living Room/Dining Room Combo, Solid Surface Counters, Vaulted Ceiling(s), Walk-In Closet(s), Window Treatments
Heating Heat Pump
Cooling Central Air
Flooring Carpet, Ceramic Tile, Tile, Tile
Fireplace false
Appliance Bar Fridge, Dishwasher, Electric Water Heater, Exhaust Fan, Indoor Grill, Microwave, Range, Refrigerator
Laundry Inside, Laundry Closet, Laundry Room
Exterior
Exterior Feature Hurricane Shutters, Irrigation System, Outdoor Kitchen, Rain Gutters
Parking Features Driveway, Golf Cart Garage, Golf Cart Parking, Oversized
Garage Spaces 2.0
Community Features Fitness Center, Gated, Golf Carts OK, Golf, Pool, Tennis Courts
Utilities Available Cable Available, Electricity Connected, Sewer Connected, Water Connected
Amenities Available Clubhouse, Fitness Center, Gated, Golf Course, Pool, Tennis Court(s), Wheelchair Access
View Golf Course
Roof Type Shingle
Porch Screened
Attached Garage true
Garage true
Private Pool No
Building
Lot Description Cleared, On Golf Course, Paved
Entry Level One
Foundation Slab
Lot Size Range Up to 10,889 Sq. Ft.
Sewer Public Sewer
Water Public
Architectural Style Traditional
Structure Type Concrete,Stucco
New Construction false
Others
Pets Allowed Number Limit, Yes
HOA Fee Include 24-Hour Guard,Pool,Trash
Senior Community Yes
Pet Size Medium (36-60 Lbs.)
Ownership Fee Simple
Monthly Total Fees $217
Acceptable Financing Cash, Conventional
Membership Fee Required Required
Listing Terms Cash, Conventional
Num of Pet 2
Special Listing Condition None
Read Less Info
Want to know what your home might be worth? Contact us for a FREE valuation!

Our team is ready to help you sell your home for the highest possible price ASAP

© 2024 My Florida Regional MLS DBA Stellar MLS. All Rights Reserved.
Bought with GAILEY ENTERPRISES REAL ESTATE
GET MORE INFORMATION




