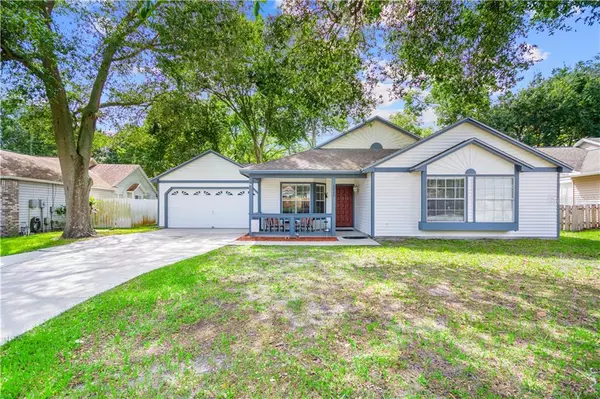For more information regarding the value of a property, please contact us for a free consultation.
Key Details
Sold Price $195,000
Property Type Single Family Home
Sub Type Single Family Residence
Listing Status Sold
Purchase Type For Sale
Square Footage 1,232 sqft
Price per Sqft $158
Subdivision Walden Lake Unit 30 Ph 11 S
MLS Listing ID L4917710
Sold Date 10/26/20
Bedrooms 3
Full Baths 2
Construction Status Appraisal,Financing
HOA Fees $24
HOA Y/N Yes
Year Built 1990
Annual Tax Amount $2,401
Lot Size 8,712 Sqft
Acres 0.2
Lot Dimensions 70x123
Property Description
Welcome home to this adorable Walden Lake treasure. This home is loaded with opportunity to make it your own. Sit a spell and enjoy the quaint covered front porch. Step inside and be greeted with a semi-open concept that provides a together feel all while offering designated spacing. As you enter you are are embraced by the spacious dining area for all those special gatherings. Make your way to the kitchen where you will find a bay window that pours in natural light and a gorgeous view of the rear yard. Head on over to the living area which provides beautiful sight lines to the rear yard and patio area. The primary bedroom is masterfully equipped with an en suite bath, a picturesque window with bench, and a walk in closet. The guest rooms provide an amiable foot print to nestle in for sleep or play. Head out back to your green oasis. Plenty of room to roam in this fenced rear yard. This little gem comes with a one year home warranty. Come turn this HOUSE into a HOME!!
Location
State FL
County Hillsborough
Community Walden Lake Unit 30 Ph 11 S
Zoning PD
Rooms
Other Rooms Attic
Interior
Interior Features Ceiling Fans(s), Eat-in Kitchen, Vaulted Ceiling(s), Walk-In Closet(s), Window Treatments
Heating Central
Cooling Central Air
Flooring Carpet, Laminate, Tile
Furnishings Unfurnished
Fireplace false
Appliance Dishwasher, Disposal, Electric Water Heater, Microwave, Range, Refrigerator
Laundry In Garage
Exterior
Exterior Feature Fence, Sidewalk, Sliding Doors
Parking Features Parking Pad
Garage Spaces 2.0
Fence Wood
Community Features Deed Restrictions, Gated, Golf Carts OK, Playground, Sidewalks
Utilities Available BB/HS Internet Available, Cable Available, Electricity Available, Phone Available, Sewer Available, Water Available
Amenities Available Dock, Gated, Playground, Trail(s)
Roof Type Shingle
Porch Covered, Front Porch, Patio
Attached Garage true
Garage true
Private Pool No
Building
Lot Description City Limits, Sidewalk, Paved
Story 1
Entry Level One
Foundation Slab
Lot Size Range 0 to less than 1/4
Sewer Public Sewer
Water Public
Structure Type Vinyl Siding,Wood Frame
New Construction false
Construction Status Appraisal,Financing
Others
Pets Allowed Yes
Senior Community No
Ownership Fee Simple
Monthly Total Fees $54
Acceptable Financing Cash, Conventional, FHA, VA Loan
Membership Fee Required Required
Listing Terms Cash, Conventional, FHA, VA Loan
Special Listing Condition None
Read Less Info
Want to know what your home might be worth? Contact us for a FREE valuation!

Our team is ready to help you sell your home for the highest possible price ASAP

© 2024 My Florida Regional MLS DBA Stellar MLS. All Rights Reserved.
Bought with JASON MITCHELL REAL ESTATE FL



