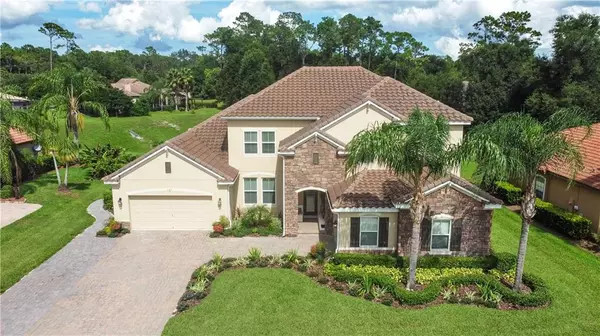For more information regarding the value of a property, please contact us for a free consultation.
Key Details
Sold Price $570,000
Property Type Single Family Home
Sub Type Single Family Residence
Listing Status Sold
Purchase Type For Sale
Square Footage 4,423 sqft
Price per Sqft $128
Subdivision Enclave
MLS Listing ID O5883642
Sold Date 11/12/20
Bedrooms 5
Full Baths 4
Half Baths 1
Construction Status Appraisal,Financing,Inspections
HOA Fees $47
HOA Y/N Yes
Year Built 2015
Annual Tax Amount $6,652
Lot Size 0.280 Acres
Acres 0.28
Lot Dimensions 100 X 120 X 100 X 120
Property Description
This exquisite open floor plan boasts 5 bedroom, 4.5 bath with an additional bonus room, formal dining room, theater/media room, and a three car side entrance garage. This home has fantastic curb appeal with an extended paved driveway on one third of an acre conservation lot, luxurious pool with a beautiful stone waterfall and raised planters. Enjoy outdoor cooking at it's best with a gas grill, refrigerator, on the extended lanai. This exceptional home boasts tile and wood floors, impressive 12 ft. volume tray ceilings, recessed lighting throughout, and modern well lit niches to display your work of art. The gourmet kitchen is a chef's delight with stainless steel appliances, granite counter tops, butler pantry, walk in pantry, solid wood cabinets, center island, & separate dinette area. The formal dining room with elegant lighting will certainly be a showplace for formal gatherings. The large downstairs extended master suite retreat showcases a beautiful view of the pool, elegant master bathroom with two custom walk in closets. Upstairs boasts a media room, large loft, three bedrooms, two full bathrooms, and huge storage closets.
This amazing property is close enough to the beach to make day trips and its proximity to Orlando opens up another spectrum of historical and recreational opportunities. Blue Spring State Park is a stone throw away offering canoeing, scuba diving, kayaking, fishing, camping, hiking, wildlife watching, and swimming. Top rated schools; close to I-4, dining, and shopping. Welcome Home!
Location
State FL
County Volusia
Community Enclave
Zoning RES
Interior
Interior Features Ceiling Fans(s), Open Floorplan, Pest Guard System, Solid Surface Counters, Solid Wood Cabinets, Split Bedroom, Tray Ceiling(s), Walk-In Closet(s), Window Treatments
Heating Central, Electric
Cooling Central Air
Flooring Carpet, Tile
Fireplace false
Appliance Convection Oven, Dishwasher, Disposal, Electric Water Heater, Microwave, Range Hood, Refrigerator
Exterior
Exterior Feature Irrigation System, Outdoor Grill, Outdoor Kitchen, Rain Gutters, Sidewalk, Sliding Doors
Parking Features Driveway, Garage Faces Side, Split Garage
Garage Spaces 3.0
Pool Child Safety Fence, Gunite, Heated, In Ground, Pool Sweep, Screen Enclosure
Community Features Deed Restrictions, Sidewalks
Utilities Available Cable Connected, Electricity Connected, Public, Sewer Connected, Street Lights, Underground Utilities, Water Connected
View Park/Greenbelt
Roof Type Tile
Porch Covered, Enclosed, Front Porch, Rear Porch, Screened
Attached Garage false
Garage true
Private Pool Yes
Building
Lot Description Conservation Area, Sidewalk, Paved
Entry Level Two
Foundation Slab
Lot Size Range 1/4 to less than 1/2
Sewer Public Sewer
Water None
Architectural Style Spanish/Mediterranean
Structure Type Block
New Construction false
Construction Status Appraisal,Financing,Inspections
Schools
Elementary Schools Freedom Elem
Middle Schools Deland Middle
High Schools Deland High
Others
Pets Allowed Yes
Senior Community No
Ownership Fee Simple
Monthly Total Fees $95
Membership Fee Required Required
Special Listing Condition None
Read Less Info
Want to know what your home might be worth? Contact us for a FREE valuation!

Our team is ready to help you sell your home for the highest possible price ASAP

© 2025 My Florida Regional MLS DBA Stellar MLS. All Rights Reserved.
Bought with ROBERT SLACK LLC



