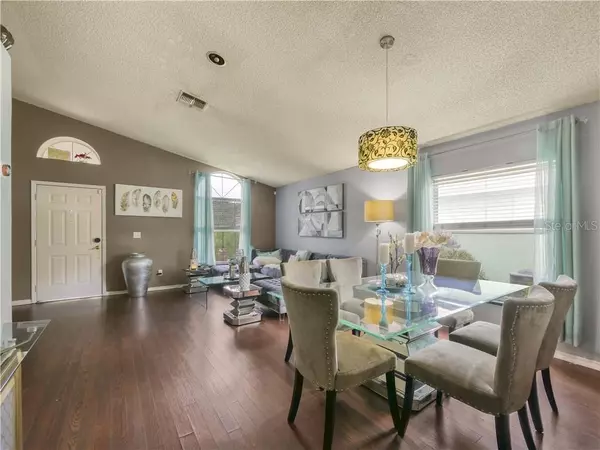For more information regarding the value of a property, please contact us for a free consultation.
Key Details
Sold Price $250,000
Property Type Single Family Home
Sub Type Single Family Residence
Listing Status Sold
Purchase Type For Sale
Square Footage 1,656 sqft
Price per Sqft $150
Subdivision Cutters Corner
MLS Listing ID O5860585
Sold Date 07/10/20
Bedrooms 3
Full Baths 2
Construction Status Financing,Inspections
HOA Fees $33/qua
HOA Y/N Yes
Year Built 1998
Annual Tax Amount $2,909
Lot Size 5,227 Sqft
Acres 0.12
Property Description
Welcome home! Light and bright 3 bedroom, 2 bath home conveniently located in Cutter's Corner community. This home features a large eat-in kitchen open to the family room that has been completely renovated to include quartz countertops! All kitchen appliances are included with this home. This split-bedroom floor plan also features a living and dining room combination great for entertaining guests. The spacious owner's suite features vaulted ceilings, dual sinks, shower and huge walk-in closet. Both bathrooms were also fully renovated!The fully fenced backyard features beautiful pavers and no rear neighbors. Roof is brand new! AC replaced recently as well! Additional features include arched doorways, plant shelves, vaulted ceilings throughout, irrigation system, 2 car garage with remote and more. You'll also enjoy the movie room that this home offers. This home is conveniently located close to shopping, restaurants, parks and more! Easy access to major roadways for commuting. Enjoy Florida's best outdoor living with access to beautiful state parks within 15 minutes for activities such as hiking, swimming, canoeing and more.
Location
State FL
County Orange
Community Cutters Corner
Zoning R-3
Interior
Interior Features Eat-in Kitchen, Kitchen/Family Room Combo, Solid Wood Cabinets, Stone Counters
Heating Central
Cooling Central Air
Flooring Ceramic Tile
Fireplace false
Appliance Dishwasher, Dryer, Microwave, Range, Refrigerator, Washer
Exterior
Exterior Feature Fence
Garage Spaces 2.0
Community Features Deed Restrictions
Utilities Available BB/HS Internet Available, Cable Available, Electricity Available
Roof Type Shingle
Porch Patio
Attached Garage true
Garage true
Private Pool No
Building
Story 1
Entry Level One
Foundation Slab
Lot Size Range Up to 10,889 Sq. Ft.
Sewer Public Sewer
Water None
Structure Type Block,Stucco
New Construction false
Construction Status Financing,Inspections
Others
Pets Allowed Yes
Senior Community No
Ownership Fee Simple
Monthly Total Fees $33
Acceptable Financing Cash, Conventional, FHA, VA Loan
Membership Fee Required Required
Listing Terms Cash, Conventional, FHA, VA Loan
Num of Pet 2
Special Listing Condition None
Read Less Info
Want to know what your home might be worth? Contact us for a FREE valuation!

Our team is ready to help you sell your home for the highest possible price ASAP

© 2025 My Florida Regional MLS DBA Stellar MLS. All Rights Reserved.
Bought with EXP REALTY LLC



