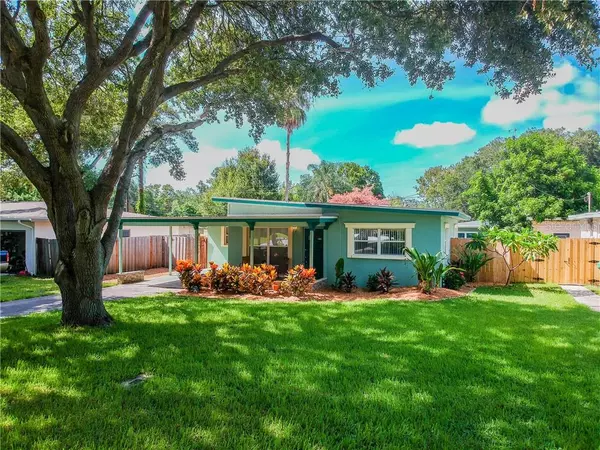For more information regarding the value of a property, please contact us for a free consultation.
Key Details
Sold Price $253,000
Property Type Single Family Home
Sub Type Single Family Residence
Listing Status Sold
Purchase Type For Sale
Square Footage 1,227 sqft
Price per Sqft $206
Subdivision Lake Pines Estates
MLS Listing ID T3257380
Sold Date 10/19/20
Bedrooms 3
Full Baths 2
Construction Status Financing,Inspections
HOA Y/N No
Year Built 1954
Annual Tax Amount $1,426
Lot Size 6,098 Sqft
Acres 0.14
Lot Dimensions 60x103
Property Description
Unbelievable home here. If you are looking for an awesome home that isn't over 300,000 than this is the one for you. This one is move in ready. From the minute you pull up you'll see the great curb appeal and attention to detail. Just look at the front yard, the peaceful neighborhood, the awesome front porch and don't forget to look up in the porch area and in the carport. Gorgeous tile floors greet you as soon as you walk in the front door and into the living room. To the left of the living room is the beautiful and updated kitchen with S/S appliances and granite counter tops. The rest of the home is in great shape too. It features split bedroom floor plan, ceiling fans, crown moulding, all appliances and so much more. The backyard is large and fenced and off the master is the new 20 foot deck which is perfect for relaxing on at the end of a long day. This home is gorgeous and won't disappoint. Put this one on your list or better yet don't waste your time with a list. Just come soon and see your new home. PS. Did I mention that the whole house was just recently rewired? Yes, the whole house. Nearly 10,000 and over two weeks of time to get it all done.
Location
State FL
County Pinellas
Community Lake Pines Estates
Zoning R-3
Interior
Interior Features Ceiling Fans(s), Crown Molding, High Ceilings, Open Floorplan, Stone Counters, Window Treatments
Heating Central
Cooling Central Air
Flooring Carpet, Tile
Fireplace false
Appliance Dishwasher, Dryer, Microwave, Range, Refrigerator, Washer
Laundry Inside, Laundry Room
Exterior
Exterior Feature Fence
Parking Features Driveway
Fence Wood
Utilities Available Cable Connected, Electricity Connected
Roof Type Shingle
Porch Deck, Front Porch
Garage false
Private Pool No
Building
Lot Description Paved
Story 1
Entry Level One
Foundation Slab
Lot Size Range 0 to less than 1/4
Sewer Septic Tank
Water Public
Structure Type Stucco
New Construction false
Construction Status Financing,Inspections
Others
Pets Allowed Yes
Senior Community No
Ownership Fee Simple
Acceptable Financing Cash, Conventional, FHA, VA Loan
Listing Terms Cash, Conventional, FHA, VA Loan
Special Listing Condition None
Read Less Info
Want to know what your home might be worth? Contact us for a FREE valuation!

Our team is ready to help you sell your home for the highest possible price ASAP

© 2024 My Florida Regional MLS DBA Stellar MLS. All Rights Reserved.
Bought with LIPPLY REAL ESTATE



