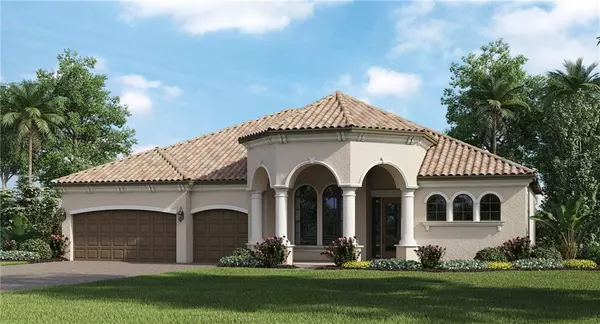For more information regarding the value of a property, please contact us for a free consultation.
Key Details
Sold Price $544,326
Property Type Single Family Home
Sub Type Single Family Residence
Listing Status Sold
Purchase Type For Sale
Square Footage 2,553 sqft
Price per Sqft $213
Subdivision Sarasota National
MLS Listing ID T3236589
Sold Date 06/19/20
Bedrooms 4
Full Baths 3
Construction Status No Contingency
HOA Fees $369/qua
HOA Y/N Yes
Year Built 2020
Annual Tax Amount $1,500
Lot Size 0.280 Acres
Acres 0.28
Property Description
Under Construction. Escape the ordinary with this extraordinary dream home, the Toscana, featuring over 2,553 square feet of glorious living space. This home boasts upgraded cabinets, marble backsplash in kitchen, tile on diagonal extended throughout main living areas, plus pool and spa overlooking water & golf course views. The 4 bedrooms are thoughtfully positioned in a split plan configuration. The master suite mirrors a five-star hotel with indulgent spa-like master bath and majestic walk-in closet. The inviting living room and spacious family room merge for endless entertainment options. The chef's dream large open concept kitchen, formal dining room for family meals and classy entertaining. It features a welcoming breakfast nook, over sized paved and covered outdoor kitchen and lanai for Florida-style entertaining and year round enjoyment. The 3-car garage gives everyone their “space!” Golf membership to Sarasota National Golf Club is included with the purchase of this home - as well as access to the beautiful resort style pool & spa, on-site restaurants, fitness amenities and more! **Please note: exterior rendering, photography, and virtual tour are for display purposes only and do not depict exact colors, interior finishes or landscaping design for this specific home. Virtual showings are available!
Location
State FL
County Sarasota
Community Sarasota National
Zoning RE1
Rooms
Other Rooms Breakfast Room Separate, Family Room, Formal Dining Room Separate, Formal Living Room Separate, Inside Utility
Interior
Interior Features Coffered Ceiling(s), Crown Molding, Eat-in Kitchen
Heating Central, Electric
Cooling Central Air
Flooring Carpet, Tile
Furnishings Unfurnished
Fireplace false
Appliance Convection Oven, Cooktop, Dishwasher, Disposal, Dryer, Electric Water Heater, Exhaust Fan, Microwave, Refrigerator, Washer
Laundry Inside, Laundry Room
Exterior
Exterior Feature Irrigation System, Outdoor Grill, Outdoor Kitchen, Sliding Doors
Parking Features Driveway, Garage Door Opener, Garage Faces Side
Garage Spaces 3.0
Pool Gunite, Heated, In Ground, Screen Enclosure
Community Features Deed Restrictions, Fitness Center, Gated, Golf, Park, Playground, Pool, Sidewalks, Tennis Courts
Utilities Available BB/HS Internet Available, Cable Connected, Electricity Connected, Phone Available, Sewer Connected, Street Lights, Underground Utilities
Amenities Available Cable TV, Clubhouse, Fence Restrictions, Fitness Center, Gated, Golf Course, Park, Playground, Pool, Recreation Facilities, Sauna, Spa/Hot Tub, Tennis Court(s)
View Y/N 1
View Golf Course, Water
Roof Type Tile
Porch Covered, Patio, Porch, Rear Porch
Attached Garage true
Garage true
Private Pool Yes
Building
Lot Description In County, Near Golf Course, Oversized Lot, Paved, Private
Story 1
Entry Level One
Foundation Slab
Lot Size Range 1/4 Acre to 21779 Sq. Ft.
Builder Name WCI
Sewer Public Sewer
Water Public
Structure Type Block,Stucco
New Construction true
Construction Status No Contingency
Others
Pets Allowed Number Limit, Yes
HOA Fee Include Cable TV,Pool,Escrow Reserves Fund,Maintenance Grounds,Management,Recreational Facilities
Senior Community No
Ownership Fee Simple
Monthly Total Fees $492
Acceptable Financing Cash, Conventional
Membership Fee Required Required
Listing Terms Cash, Conventional
Num of Pet 2
Special Listing Condition None
Read Less Info
Want to know what your home might be worth? Contact us for a FREE valuation!

Our team is ready to help you sell your home for the highest possible price ASAP

© 2024 My Florida Regional MLS DBA Stellar MLS. All Rights Reserved.
Bought with SUNCOASTEAM REALTY LLC



