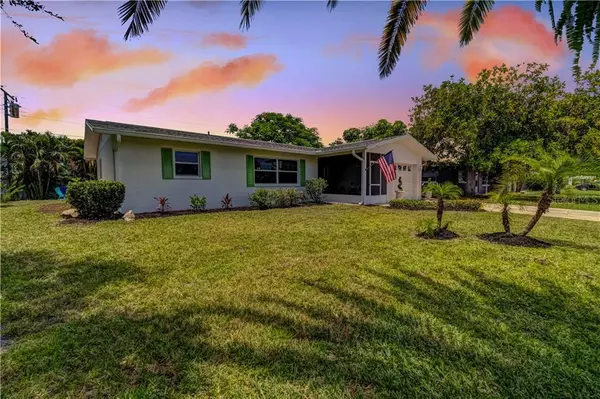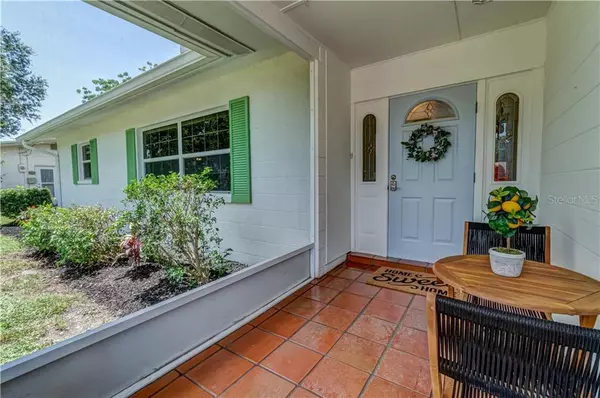For more information regarding the value of a property, please contact us for a free consultation.
Key Details
Sold Price $219,000
Property Type Single Family Home
Sub Type Single Family Residence
Listing Status Sold
Purchase Type For Sale
Square Footage 1,545 sqft
Price per Sqft $141
Subdivision Venice Gardens Unit 25
MLS Listing ID N6110885
Sold Date 08/14/20
Bedrooms 2
Full Baths 2
Construction Status Appraisal,Financing,Inspections
HOA Y/N No
Year Built 1968
Annual Tax Amount $2,336
Lot Size 6,969 Sqft
Acres 0.16
Property Description
Just a few minutes to the Beach and Historic downtown Venice, with the perfect combination of old Florida charm and OPEN CONCEPT 2020 COOL, this Venice Gem is sure to make you smile. From the moment you walk in it will be clear, this is much more that a house, this is a place to call Home! From the restored and polished terrazzo floors to the Kitchen adorned with Stainless Steel Appliances and custom designer epoxy counter tops your eyes will dance over this home as if admiring a piece of art. The home has updated windows and doors, and the back/side yard is complete with an area for a fire pit, a patio for out door dining, big shed outfitted with electrical, and the yard has been freshly treated and seeded for plush new grass. There is also a huge fully enclosed Florida with beautiful time installed. This home has NO HOA Fees, is NOT in a FLOOD ZONE, It HAS PUBLIC WATER AND SEWER(NOT Septic or well water) and new Hot Water Heater 2019. The spacious garage come complete with epoxy coated flooring, peg wall for your tools, and wall cabinets for plenty of Storage. ALL the mounted TV's come with the home and ASK ABOUT the Premium ONE YEAR HOME WARRANTY paid for by the seller.
Location
State FL
County Sarasota
Community Venice Gardens Unit 25
Zoning RSF3
Rooms
Other Rooms Family Room
Interior
Interior Features Ceiling Fans(s), Eat-in Kitchen, Split Bedroom, Walk-In Closet(s)
Heating Central, Electric
Cooling Central Air, Humidity Control
Flooring Ceramic Tile, Hardwood, Terrazzo
Fireplace false
Appliance Dishwasher, Disposal, Dryer, Electric Water Heater, Ice Maker, Microwave, Range, Refrigerator, Washer
Laundry Inside, In Garage
Exterior
Exterior Feature Lighting, Rain Gutters, Sidewalk, Storage
Parking Features Driveway, Garage Door Opener, Off Street, Oversized
Garage Spaces 1.0
Fence Wood
Pool In Ground
Community Features Pool
Utilities Available BB/HS Internet Available, Cable Connected, Public, Sewer Connected
Amenities Available Clubhouse
View Garden
Roof Type Shingle
Porch Enclosed, Patio, Screened
Attached Garage true
Garage true
Private Pool No
Building
Lot Description Near Public Transit, Paved
Entry Level One
Foundation Slab
Lot Size Range Up to 10,889 Sq. Ft.
Sewer Public Sewer
Water Public
Architectural Style Florida
Structure Type Block,Stucco
New Construction false
Construction Status Appraisal,Financing,Inspections
Others
Pets Allowed Yes
Senior Community No
Pet Size Extra Large (101+ Lbs.)
Ownership Fee Simple
Acceptable Financing Cash, Conventional
Listing Terms Cash, Conventional
Special Listing Condition None
Read Less Info
Want to know what your home might be worth? Contact us for a FREE valuation!

Our team is ready to help you sell your home for the highest possible price ASAP

© 2024 My Florida Regional MLS DBA Stellar MLS. All Rights Reserved.
Bought with COLDWELL BANKER REALTY



