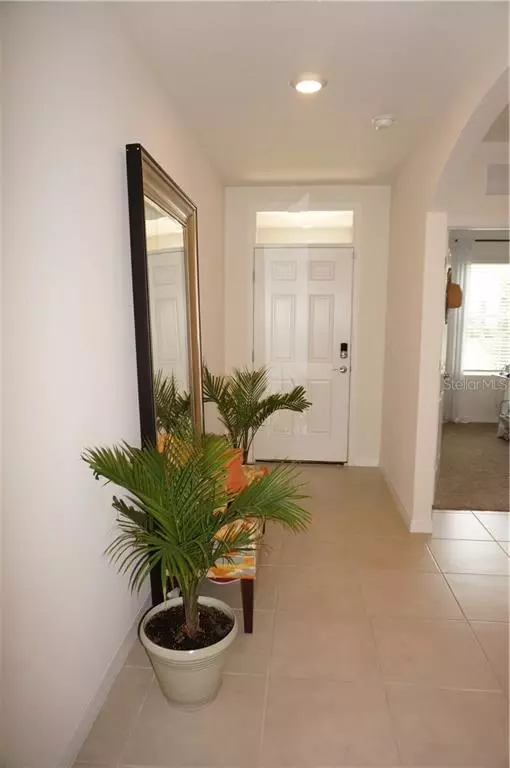For more information regarding the value of a property, please contact us for a free consultation.
Key Details
Sold Price $219,000
Property Type Single Family Home
Sub Type Single Family Residence
Listing Status Sold
Purchase Type For Sale
Square Footage 1,672 sqft
Price per Sqft $130
Subdivision River Club
MLS Listing ID C7430576
Sold Date 12/21/20
Bedrooms 3
Full Baths 2
Construction Status Financing,Inspections,Other Contract Contingencies
HOA Fees $270/mo
HOA Y/N Yes
Year Built 2019
Annual Tax Amount $417
Lot Size 7,405 Sqft
Acres 0.17
Lot Dimensions 50X145
Property Description
Delightful 3 Bedroom, 2 Bathroom home with attached 2 Car Garage located in the desirable gated community of RIVER CLUB. ARIA model built in 2019. This spacious home features an open and split bedroom floor plan with Foyer, Great Room, well appointed Kitchen, Dining Room, Inside Laundry and screened Lanai. *FURNITURE IS NEGOTIABLE* The Kitchen opens to the Great Room and offers a breakfast bar and pantry closet, lovely cabinetry and stone counters. The Master Bedroom suite features a walk in closet and private bathroom with dual sinks and large walk in shower. There are two additional bedrooms and the guest bathroom has a tub/shower combo. Your living space extends via sliding glass doors to the screened patio with covered area, open area and paver deck. This home has hurricane shutters and flood insurance is not required. HOA fee includes lawn maintenance. Homes in this community are quality built with a 10 year structural warranty. River Club features a beautiful lakeside pool, fitness center and playground. Minutes from waterfront parks, boat ramps, fishing piers, shopping, dining, medical care entertainment.
Location
State FL
County Charlotte
Community River Club
Rooms
Other Rooms Attic, Formal Dining Room Separate, Great Room, Inside Utility
Interior
Interior Features Ceiling Fans(s), Open Floorplan, Split Bedroom, Stone Counters, Thermostat, Walk-In Closet(s)
Heating Central, Electric
Cooling Central Air
Flooring Carpet, Ceramic Tile
Fireplace false
Appliance Dishwasher, Disposal, Dryer, Electric Water Heater, Exhaust Fan, Microwave, Range, Refrigerator, Washer
Laundry Inside, Laundry Room
Exterior
Exterior Feature Hurricane Shutters, Lighting
Parking Features Driveway, Garage Door Opener
Garage Spaces 2.0
Pool Gunite, Heated, In Ground
Community Features Deed Restrictions, Fitness Center, Gated, Park, Playground, Pool, Sidewalks
Utilities Available Electricity Connected, Public, Sewer Connected, Water Connected
Amenities Available Fitness Center, Gated, Park, Playground, Pool
Roof Type Shingle
Porch Patio, Screened
Attached Garage true
Garage true
Private Pool No
Building
Lot Description In County, Level, Sidewalk, Paved, Private
Entry Level One
Foundation Slab
Lot Size Range 0 to less than 1/4
Builder Name DR Horton
Sewer Public Sewer
Water Public
Architectural Style Florida
Structure Type Block,Stucco
New Construction false
Construction Status Financing,Inspections,Other Contract Contingencies
Schools
Elementary Schools Peace River Elementary
Middle Schools Port Charlotte Middle
High Schools Charlotte High
Others
Pets Allowed Yes
HOA Fee Include Cable TV,Pool,Maintenance Grounds,Pest Control,Pool,Private Road,Recreational Facilities
Senior Community No
Ownership Fee Simple
Monthly Total Fees $270
Membership Fee Required Required
Num of Pet 2
Special Listing Condition None
Read Less Info
Want to know what your home might be worth? Contact us for a FREE valuation!

Our team is ready to help you sell your home for the highest possible price ASAP

© 2024 My Florida Regional MLS DBA Stellar MLS. All Rights Reserved.
Bought with RE/MAX HARBOR REALTY
GET MORE INFORMATION




