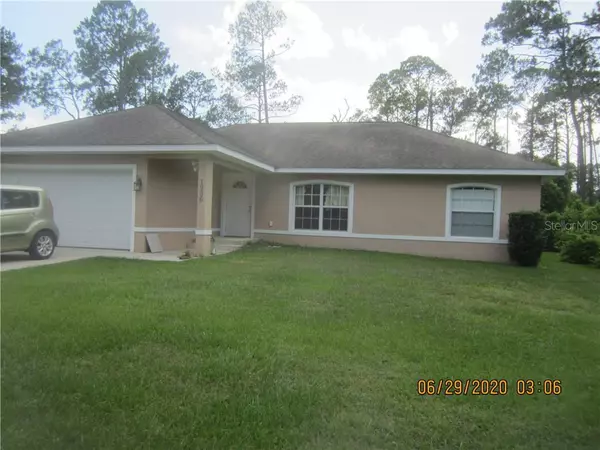For more information regarding the value of a property, please contact us for a free consultation.
Key Details
Sold Price $170,000
Property Type Single Family Home
Sub Type Single Family Residence
Listing Status Sold
Purchase Type For Sale
Square Footage 1,413 sqft
Price per Sqft $120
Subdivision Daytona Park Estates Sec B
MLS Listing ID V4914302
Sold Date 08/06/20
Bedrooms 3
Full Baths 2
HOA Y/N No
Year Built 2007
Annual Tax Amount $946
Lot Size 0.260 Acres
Acres 0.26
Lot Dimensions 75x150
Property Description
Wow! Such a Spacious home and on a beautiful and private lot! Just listed this is a neat 3 bedroom 2 bath home which features a huge Master Bedroom and large and open living space. This home is situated on a very pretty lot with a gorgeous backyard, basically made private with natural shrubbery and borders. With a screened in back porch you can sit outside and enjoy the …… silence! Interior upgrades of this home include super high pitched ceiling with a large amount of living space with combined living/dining area. Open concept kitchen makes it easy to entertain. The Master Bedroom is HUGE with a large walk in closet and nice bath. This home is priced to sell and situated in a quiet area in Daytona Park Estates and there is NO HOMEOWNERS ASSOCIATION. This floorplan makes use of every inch of space - you will be surprised at how roomy it is.* HOME IS CURRENTLY ON FEMA FLOODMAP IN ZONE A, THIS CLASSIFICATION WAS APPLIED 2014. FEMA CARE ACT MOVED BOUNDAIRES AND HOME WAS INCLUDED IN THAT.
*Interior photos coming soon
*All Realtor information is presumed correct but not guaranteed. Buyer and Buyers agent to veriify all measurements, descriptions, zoning and uses.
Location
State FL
County Volusia
Community Daytona Park Estates Sec B
Zoning 01R4
Interior
Interior Features Ceiling Fans(s)
Heating Central
Cooling Central Air
Flooring Ceramic Tile
Fireplace false
Appliance Dishwasher, Disposal, Dryer, Refrigerator, Washer
Laundry Laundry Room
Exterior
Exterior Feature Irrigation System
Garage Spaces 2.0
Utilities Available Cable Available
Roof Type Shingle
Attached Garage true
Garage true
Private Pool No
Building
Story 1
Entry Level One
Foundation Slab
Lot Size Range 1/4 Acre to 21779 Sq. Ft.
Sewer Septic Tank
Water Well
Architectural Style Contemporary
Structure Type Block
New Construction false
Others
Senior Community No
Ownership Fee Simple
Acceptable Financing Cash, Conventional, FHA, VA Loan
Listing Terms Cash, Conventional, FHA, VA Loan
Special Listing Condition None
Read Less Info
Want to know what your home might be worth? Contact us for a FREE valuation!

Our team is ready to help you sell your home for the highest possible price ASAP

© 2025 My Florida Regional MLS DBA Stellar MLS. All Rights Reserved.
Bought with KELLER WILLIAMS ADVANTAGE 2 REALTY



