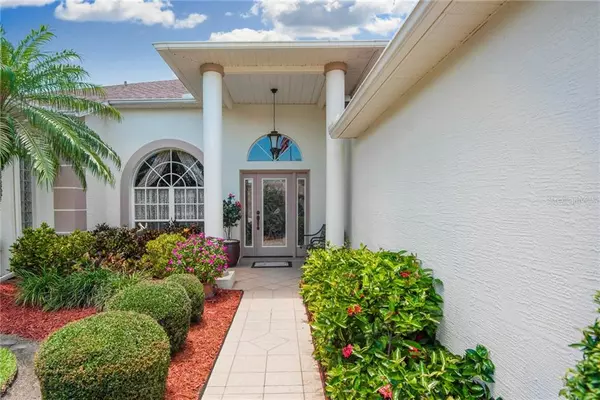For more information regarding the value of a property, please contact us for a free consultation.
Key Details
Sold Price $390,000
Property Type Single Family Home
Sub Type Single Family Residence
Listing Status Sold
Purchase Type For Sale
Square Footage 2,281 sqft
Price per Sqft $170
Subdivision Riverside Village
MLS Listing ID U8087813
Sold Date 07/30/20
Bedrooms 4
Full Baths 3
Construction Status Appraisal,Financing,Inspections
HOA Fees $11/ann
HOA Y/N Yes
Year Built 1995
Annual Tax Amount $3,561
Lot Size 0.330 Acres
Acres 0.33
Property Description
Stunningly updated and meticulously maintained executive home with a screen-enclosed pool on a 1/3 acre waterfront lot! Gorgeous tropical landscaping surrounded by continuous curbing and manicured lawns for great curb appeal. A glass door with sidelights & sunburst window welcomes you into this casually elegant home, which features an open plan with formal and casual living areas, 4 bedrooms, 3 full baths, and 3-car garage. The chef's kitchen has been updated with granite surfaces, plenty of wood cabinetry, and stainless appliances. The kitchen is open to the sunny breakfast nook and cozy family room with wood burning fireplace. The pampering owner's retreat offers a walk-in closet, French doors to the lanai, and an unbelievably indulgent, fully updated en suite bath with large walk-in shower, separate sauna/steam room, and wood vanities with granite tops. The other two full baths have also been fully updated with wood cabinetry, granite, and exquisite tile work. Outdoors, you will appreciate the inviting pool area overlooking a tranquil pond. Other amazing features of this absolutely turnkey home: extensive marble flooring, a safe room, overhead heated air fan in master bath, generator interlock system, multi-camera perimeter security system, full home & pool area Bose sound system, extensive landscape lighting. Updates include: salt system pool with Pebble Tec surface-2017, lanai and pool deck pavers - 2017, pool heater - 2017, roof - 2016, HVAC - 2016, gutter system - 2020, water heater - 2019. This home is ideally located, with easy access to great beaches & golf courses, the airport, shopping, services, restaurants, schools, medical facilities and major thoroughfares.
Location
State FL
County Pasco
Community Riverside Village
Zoning R2
Rooms
Other Rooms Attic, Family Room, Inside Utility
Interior
Interior Features Built-in Features, Cathedral Ceiling(s), Ceiling Fans(s), Crown Molding, High Ceilings, Kitchen/Family Room Combo, Living Room/Dining Room Combo, Open Floorplan, Solid Wood Cabinets, Split Bedroom, Stone Counters, Tray Ceiling(s), Walk-In Closet(s), Window Treatments
Heating Central, Electric
Cooling Central Air
Flooring Carpet, Marble
Fireplaces Type Family Room, Wood Burning
Fireplace true
Appliance Bar Fridge, Dishwasher, Disposal, Electric Water Heater, Microwave, Range, Refrigerator, Water Softener, Wine Refrigerator
Laundry Inside, Laundry Room
Exterior
Exterior Feature French Doors, Irrigation System, Lighting, Rain Gutters
Parking Features Garage Door Opener
Garage Spaces 3.0
Pool Gunite, Heated, In Ground, Salt Water, Screen Enclosure
Community Features Deed Restrictions
Utilities Available Cable Connected, Electricity Connected, Sewer Connected, Underground Utilities, Water Connected
Waterfront Description Pond
View Y/N 1
View Water
Roof Type Shingle
Porch Covered, Screened
Attached Garage true
Garage true
Private Pool Yes
Building
Lot Description Flood Insurance Required, In County, Oversized Lot, Paved
Story 1
Entry Level One
Foundation Slab
Lot Size Range 1/4 Acre to 21779 Sq. Ft.
Sewer Public Sewer
Water Canal/Lake For Irrigation, Public
Structure Type Block,Stucco
New Construction false
Construction Status Appraisal,Financing,Inspections
Schools
Elementary Schools Longleaf Elementary-Po
Middle Schools River Ridge Middle-Po
High Schools River Ridge High-Po
Others
Pets Allowed Yes
Senior Community No
Ownership Fee Simple
Monthly Total Fees $11
Acceptable Financing Cash, Conventional
Membership Fee Required Required
Listing Terms Cash, Conventional
Num of Pet 2
Special Listing Condition None
Read Less Info
Want to know what your home might be worth? Contact us for a FREE valuation!

Our team is ready to help you sell your home for the highest possible price ASAP

© 2025 My Florida Regional MLS DBA Stellar MLS. All Rights Reserved.
Bought with BHHS FLORIDA PROPERTIES GROUP



