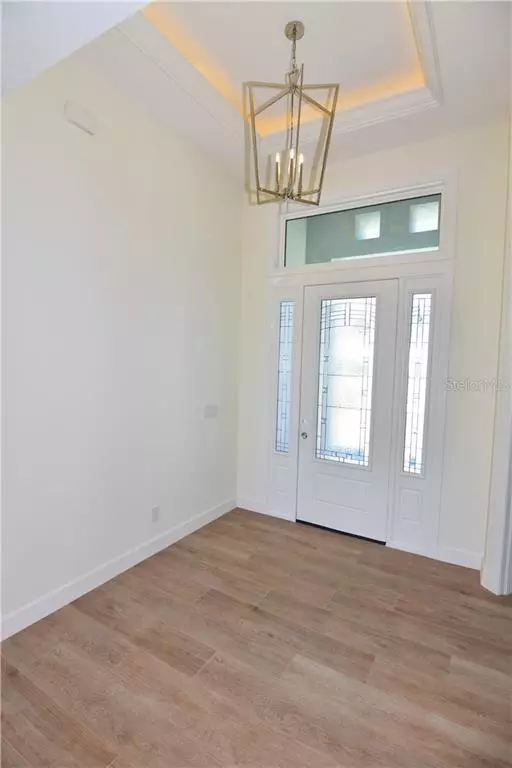For more information regarding the value of a property, please contact us for a free consultation.
Key Details
Sold Price $645,000
Property Type Single Family Home
Sub Type Single Family Residence
Listing Status Sold
Purchase Type For Sale
Square Footage 2,458 sqft
Price per Sqft $262
Subdivision Punta Gorda Isles Sec 15
MLS Listing ID C7427092
Sold Date 11/19/20
Bedrooms 4
Full Baths 3
Construction Status Appraisal,Financing,Inspections
HOA Fees $3/ann
HOA Y/N Yes
Year Built 2020
Annual Tax Amount $1,278
Lot Size 10,890 Sqft
Acres 0.25
Lot Dimensions 94x120x85x120
Property Description
One or more photo(s) has been virtually staged. **PLEASE ENJOY THE 3D INTERACTIVE VIRTUAL TOUR ASSOCIATED WITH THIS LISTING - NOW COMPLETE and ready for showing! See the exquisite and thoughtful design and great attention to detail throughout this now complete “new construction” home in Burnt Store Isles. You'll love the golf course and lake views of this 2400+ square foot pool-home. It features 4 bedrooms, 3 full baths, a den/study, an attached 3 car garage with overhead storage, a heated saltwater pool with lifetime pebble tec finish, and a spacious paver stone lanai. The home sports an efficient, great room design with a custom lighted ceiling, a huge center island in the kitchen with solid wood cabinetry, LG stainless appliances, beautiful granite counters, a walk-in pantry, and a spacious utility room. The master suite also has a custom lit coffered ceiling, direct access to the screened pool enclosure, 2 walk-in closets, a stunning ensuite bath with dual vanities, a glassed walk-in shower, and stand-alone luxury tub. Other features include impact glass and LED lighting throughout, a 16 seer A/C system, professional landscaping with irrigation, insulated and impact-resistant garage doors, paver stone drive and walkway, CAT 5, and coax wiring. This beautiful home and its ideal location are simply not to be missed. Use the attached 3D Tour to walk-through now, then make your in-person showing appointment – this just may be the one!
Location
State FL
County Charlotte
Community Punta Gorda Isles Sec 15
Zoning GS-3.5
Rooms
Other Rooms Den/Library/Office, Great Room, Inside Utility
Interior
Interior Features Ceiling Fans(s), Coffered Ceiling(s), Open Floorplan, Split Bedroom, Stone Counters, Thermostat, Walk-In Closet(s)
Heating Central, Electric
Cooling Central Air
Flooring Tile
Furnishings Unfurnished
Fireplace false
Appliance Convection Oven, Cooktop, Dishwasher, Disposal, Dryer, Electric Water Heater, Exhaust Fan, Microwave, Range Hood, Refrigerator, Washer
Laundry Inside, Laundry Room
Exterior
Exterior Feature Irrigation System, Outdoor Kitchen, Sidewalk, Sliding Doors, Sprinkler Metered
Parking Features Driveway, Garage Door Opener
Garage Spaces 3.0
Pool Gunite, Heated, In Ground, Salt Water, Screen Enclosure
Community Features Deed Restrictions, Sidewalks
Utilities Available BB/HS Internet Available, Electricity Connected, Fire Hydrant, Phone Available, Public
View Y/N 1
View Golf Course, Pool
Roof Type Tile
Porch Covered, Front Porch, Screened
Attached Garage true
Garage true
Private Pool Yes
Building
Lot Description FloodZone, City Limits, Level, On Golf Course, Sidewalk, Paved
Story 1
Entry Level One
Foundation Slab, Stem Wall
Lot Size Range 1/4 to less than 1/2
Builder Name Bender Const
Sewer Public Sewer
Water Public
Architectural Style Custom, Florida, Ranch
Structure Type Block,Stucco
New Construction true
Construction Status Appraisal,Financing,Inspections
Schools
Elementary Schools Sallie Jones Elementary
Middle Schools Punta Gorda Middle
High Schools Charlotte High
Others
Pets Allowed Yes
HOA Fee Include None
Senior Community No
Ownership Fee Simple
Monthly Total Fees $3
Acceptable Financing Cash, Conventional
Membership Fee Required Optional
Listing Terms Cash, Conventional
Special Listing Condition None
Read Less Info
Want to know what your home might be worth? Contact us for a FREE valuation!

Our team is ready to help you sell your home for the highest possible price ASAP

© 2024 My Florida Regional MLS DBA Stellar MLS. All Rights Reserved.
Bought with COLDWELL BANKER RESIDENTIAL RE



