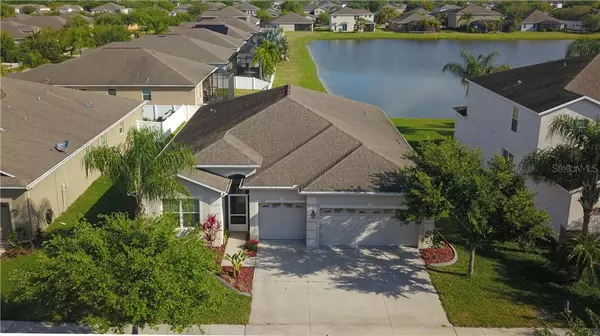For more information regarding the value of a property, please contact us for a free consultation.
Key Details
Sold Price $279,000
Property Type Single Family Home
Sub Type Single Family Residence
Listing Status Sold
Purchase Type For Sale
Square Footage 2,297 sqft
Price per Sqft $121
Subdivision South Fork Unit 9
MLS Listing ID T3233347
Sold Date 09/04/20
Bedrooms 4
Full Baths 3
HOA Fees $25/qua
HOA Y/N Yes
Year Built 2011
Annual Tax Amount $5,035
Lot Size 7,405 Sqft
Acres 0.17
Lot Dimensions 68x110
Property Description
This move in ready 4 bedroom, 3 bath, 3 car garage home boasts numerous energy efficient features, attractive landscaping, great community amenities, and beautiful backyard water views. The single story, open floor plan is great for entertainment or relaxing. The kitchen boasts granite counter tops and generous cabinet space. While standing at the kitchen sink, you'll have unobstructed views of the backyard and water. The living room is centrally located, comfortable, and spacious. One of the four bedrooms is designed to be the perfect guest room or teenager's room, featuring its own on-suite bathroom and located diagonal across the house from the master for added privacy. The master bedroom has a large window overlooking the pond as well as an over sized walk in closet. As you view each room, you won't be able to help but notice that the interior of this home is remarkably quiet and well maintained.
Open up the large sliding glass doors in the living room to expose your personal retreat in the screened in extended lanai. If you visit this property early in the morning, you may be lucky enough to be treated to the sounds of songbirds congregating in the backyard.
You'll also find numerous energy saving and convenience features equipped on this home, such as a Nest thermostat, two large rain barrels, a water saving soil moisture sensor connected to the irrigation system, and a robotic lawnmower! All included!
Within the community of South Fork where this home is located, you will find a community pool, dog park, playground, park, basketball courts, and tennis courts all within walking distance.
Within a 5-7 minute drive from this home, you'll have easy access to Publix, Sam's Club, Ace Hardware, Walmart, and Sprouts. Forget long trips to the mall, because tucked away you'll also find a convenient Marshall's and Bealls.
Hungry? Try Cafe Italia for great Italian, Mi Casa for Mexican, or the fantastic Sakura restaurant for Japanese Hibachi. There are also popular chains like Panera Bread, First Watch, Outback & Carrabba's, Long Horn, and Grain & Berry. For a special weekend treat, take a short trip over to Goodson Farms for the best strawberries and strawberry inspired food you've ever had. All of this with less than a 10 minute drive.
If you're into biking or hiking, load up the car and visit Alafia River State Park for an afternoon of great trails.
Schedule your private showing today, because this home is sure to sell quickly!
Location
State FL
County Hillsborough
Community South Fork Unit 9
Zoning PD
Rooms
Other Rooms Inside Utility
Interior
Interior Features Ceiling Fans(s), Eat-in Kitchen, Living Room/Dining Room Combo, Walk-In Closet(s)
Heating Central
Cooling Central Air
Flooring Carpet, Ceramic Tile
Furnishings Unfurnished
Fireplace false
Appliance Dishwasher, Disposal, Dryer, Microwave, Range, Refrigerator
Laundry In Kitchen
Exterior
Exterior Feature Irrigation System, Sidewalk, Sliding Doors
Parking Features Garage Door Opener
Garage Spaces 3.0
Community Features Deed Restrictions, Pool
Utilities Available Public
Amenities Available Pool
View Y/N 1
View Water
Roof Type Shingle
Porch Front Porch, Rear Porch, Screened
Attached Garage true
Garage true
Private Pool No
Building
Lot Description In County, Paved
Story 1
Entry Level One
Foundation Slab
Lot Size Range Up to 10,889 Sq. Ft.
Sewer Public Sewer
Water Public
Architectural Style Contemporary
Structure Type Block
New Construction false
Others
Pets Allowed Yes
Senior Community No
Ownership Fee Simple
Monthly Total Fees $25
Acceptable Financing Cash, Conventional, FHA, VA Loan
Membership Fee Required Required
Listing Terms Cash, Conventional, FHA, VA Loan
Special Listing Condition None
Read Less Info
Want to know what your home might be worth? Contact us for a FREE valuation!

Our team is ready to help you sell your home for the highest possible price ASAP

© 2024 My Florida Regional MLS DBA Stellar MLS. All Rights Reserved.
Bought with PREMIER SOTHEBYS INTL REALTY



