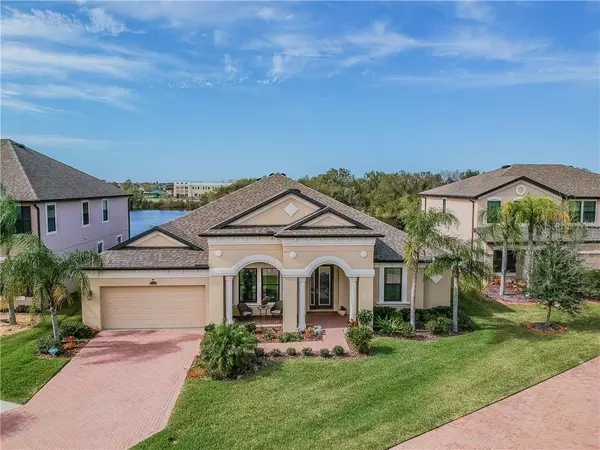For more information regarding the value of a property, please contact us for a free consultation.
Key Details
Sold Price $440,000
Property Type Single Family Home
Sub Type Single Family Residence
Listing Status Sold
Purchase Type For Sale
Square Footage 2,923 sqft
Price per Sqft $150
Subdivision South Cove Sub Ph 4
MLS Listing ID T3224734
Sold Date 06/29/20
Bedrooms 4
Full Baths 3
Half Baths 1
HOA Fees $130/mo
HOA Y/N Yes
Year Built 2016
Annual Tax Amount $641
Lot Size 9,147 Sqft
Acres 0.21
Property Description
This beauty is located in a small private Gated Estates at South Cove of Riverview Florida. Features 4 bedroom, 3.5 bath, office/den, formal dinning room, 3 CAR TANDEM garage and a large back yard that over look a hugh beautiful pond. This home also offers tile through-out the main ares, neural soft colors thru-out, 42" cabinets, butler room with 42" cabinets, oversize kitchen island with under mount sink, builtin wall oven, built in stove top, tile backslash, granite counter tops, stain steel appliances and granite counter thought-out all bath room. The office feature tile flooring, and french glass double doors. The family room offer tile thru-out that over looks the beautiful big pond. The kitchen dinette offer a huge bay window that over look the beautiful pond. The exquisite master suite, offer tray ceiling ceiling, walk-in closet, dual vanities, a garden tub, and a walk-in shower with upgraded wall tiles and listellos. The screen oversize covered patio offers tile, a beautiful view of the pond and much much more! Security camera and door bell/cam will stay. Room size are approximate!
Location
State FL
County Hillsborough
Community South Cove Sub Ph 4
Zoning PD
Rooms
Other Rooms Den/Library/Office, Family Room, Formal Dining Room Separate, Inside Utility
Interior
Interior Features Attic Fan, Built-in Features, Ceiling Fans(s), Crown Molding, High Ceilings, Open Floorplan, Solid Surface Counters, Solid Wood Cabinets, Split Bedroom, Stone Counters, Tray Ceiling(s), Walk-In Closet(s)
Heating Central, Electric
Cooling Central Air
Flooring Carpet, Ceramic Tile
Fireplace false
Appliance Built-In Oven, Convection Oven, Cooktop, Dishwasher, Disposal, Electric Water Heater, Microwave
Laundry Inside, Laundry Room
Exterior
Exterior Feature Fence, Hurricane Shutters, Irrigation System, Lighting, Rain Gutters, Sidewalk, Sliding Doors, Sprinkler Metered
Parking Features Driveway, Garage Door Opener, Oversized, Tandem
Garage Spaces 3.0
Community Features Gated
Utilities Available BB/HS Internet Available, Cable Available, Cable Connected, Electricity Available, Electricity Connected, Phone Available, Public, Sewer Available, Sewer Connected, Sprinkler Meter, Sprinkler Recycled, Street Lights, Underground Utilities, Water Available
Amenities Available Gated
Waterfront Description Pond
View Y/N 1
Water Access 1
Water Access Desc Pond
View Water
Roof Type Shingle
Porch Covered, Front Porch, Patio, Screened
Attached Garage true
Garage true
Private Pool No
Building
Lot Description Conservation Area, In County, Irregular Lot, Oversized Lot, Sidewalk, Paved
Story 1
Entry Level One
Foundation Slab
Lot Size Range Up to 10,889 Sq. Ft.
Sewer Public Sewer
Water Public
Architectural Style Contemporary
Structure Type Block,Stucco
New Construction false
Others
Pets Allowed Yes
HOA Fee Include Maintenance Grounds
Senior Community No
Ownership Fee Simple
Monthly Total Fees $130
Acceptable Financing Cash, Conventional, VA Loan
Membership Fee Required Required
Listing Terms Cash, Conventional, VA Loan
Special Listing Condition None
Read Less Info
Want to know what your home might be worth? Contact us for a FREE valuation!

Our team is ready to help you sell your home for the highest possible price ASAP

© 2024 My Florida Regional MLS DBA Stellar MLS. All Rights Reserved.
Bought with MAR-KEY PROPERTY SERVICES
GET MORE INFORMATION




