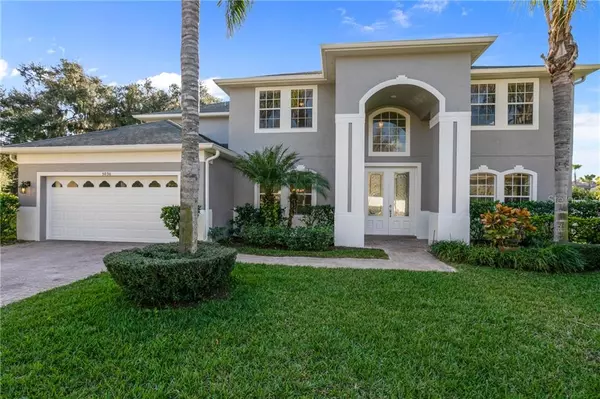For more information regarding the value of a property, please contact us for a free consultation.
Key Details
Sold Price $405,000
Property Type Single Family Home
Sub Type Single Family Residence
Listing Status Sold
Purchase Type For Sale
Square Footage 3,810 sqft
Price per Sqft $106
Subdivision Lake Pointe Ph 02B
MLS Listing ID S5028718
Sold Date 03/02/20
Bedrooms 6
Full Baths 3
Half Baths 1
Construction Status Inspections
HOA Fees $100/mo
HOA Y/N Yes
Year Built 2007
Annual Tax Amount $4,978
Lot Size 0.360 Acres
Acres 0.36
Property Description
Immaculate! Stunning! What more can you ask for. Over 3800 square feet of pure luxury. Upon entering the beautiful entrance you are greeted with high ceilings, crown molding, ceramic tile, laminate floors and wainscot panels in the dining and formal living rooms. The open floor plan flows to the kitchen/family room combo and the beautiful staircase. This home boasts 6 bedrooms (2 downstairs), 3.5 baths and a beautiful kitchen with granite counter tops. There is new paint inside and out, new carpet throughout, new Laminate floors and the a/c's are less than 5 years old. At the top of the stairs you will find a large loft where you can relax or you can BBQ on your rear patio while playing in your huge fenced in backyard. The community features a sparkling pool, spacious cabana, a tot lot, tennis courts, ponds and Fells Cove. Conveniently located Lake Pointe is only 6 miles from the 417, 30 minutes from Disney, Universal Studios, Sea World, Downtown Orlando and just a short ride to OIA, Lake Nona and Medical City.
Location
State FL
County Osceola
Community Lake Pointe Ph 02B
Zoning PD
Rooms
Other Rooms Formal Dining Room Separate, Formal Living Room Separate, Loft
Interior
Interior Features Ceiling Fans(s), Crown Molding, Kitchen/Family Room Combo, Open Floorplan, Solid Surface Counters
Heating Central, Electric
Cooling Central Air
Flooring Carpet, Ceramic Tile, Laminate
Fireplace false
Appliance Dishwasher, Disposal, Dryer, Electric Water Heater, Microwave, Range, Refrigerator, Washer
Laundry Laundry Room
Exterior
Exterior Feature Fence, Irrigation System, Rain Gutters
Parking Features Driveway
Garage Spaces 2.0
Community Features Gated, Park, Pool, Tennis Courts
Utilities Available Cable Available, Electricity Connected, Public, Sewer Connected, Sprinkler Well
Amenities Available Gated, Park, Playground, Pool, Tennis Court(s)
Roof Type Shingle
Porch Covered, Patio
Attached Garage true
Garage true
Private Pool No
Building
Lot Description In County, Oversized Lot, Paved
Entry Level Two
Foundation Slab
Lot Size Range 1/4 Acre to 21779 Sq. Ft.
Sewer Public Sewer
Water None
Architectural Style Contemporary
Structure Type Block,Stucco,Wood Frame
New Construction false
Construction Status Inspections
Schools
Elementary Schools Narcoossee Elementary
High Schools Harmony High
Others
Pets Allowed Yes
Senior Community No
Ownership Fee Simple
Monthly Total Fees $100
Acceptable Financing Cash, Conventional, FHA, VA Loan
Membership Fee Required Required
Listing Terms Cash, Conventional, FHA, VA Loan
Special Listing Condition None
Read Less Info
Want to know what your home might be worth? Contact us for a FREE valuation!

Our team is ready to help you sell your home for the highest possible price ASAP

© 2025 My Florida Regional MLS DBA Stellar MLS. All Rights Reserved.
Bought with RE/MAX 200 REALTY



