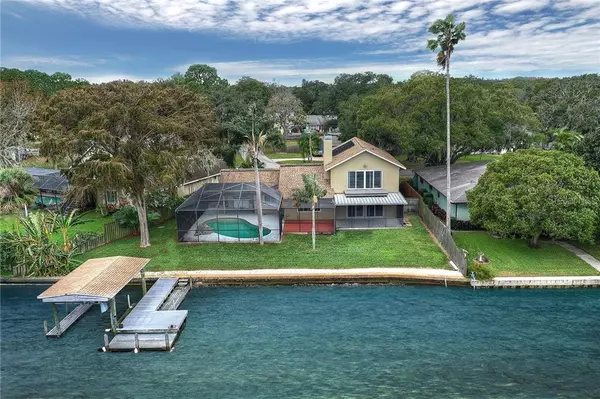For more information regarding the value of a property, please contact us for a free consultation.
Key Details
Sold Price $515,000
Property Type Single Family Home
Sub Type Single Family Residence
Listing Status Sold
Purchase Type For Sale
Square Footage 2,400 sqft
Price per Sqft $214
Subdivision Lake Shore Estates 1St Add
MLS Listing ID T3217078
Sold Date 03/20/20
Bedrooms 4
Full Baths 3
Construction Status Inspections
HOA Fees $25/mo
HOA Y/N Yes
Year Built 1979
Annual Tax Amount $7,420
Lot Size 0.280 Acres
Acres 0.28
Lot Dimensions 85x122
Property Description
Welcome to the exclusive Lake Shore Estates community! This 2 story home, featuring 4 bedrooms and 3 baths, is ideal for someone who enjoys spectacular waterfront views. Open concept living on the main floor with unbelievable views of Lake Tarpon in all living areas. Updated kitchen with granite countertops and glass tile backsplash conveniently connects to breakfast area and dining room. Easy access to the 1400 sq ft screened in patio makes for a perfect environment to host your next party. Create your piece of paradise with an outdoor space you need to see to believe. Enjoy the privacy of your salt water pool or cast out a line and see what you can pull in on your private deck. The covered boat house can support a boat up to 35 ft with multiple tie offs for up to 5 additional boats or jet skis. Head back inside and come upstairs to the master bedroom where you get views that are unlike any other. From your bedroom you have a peaceful private balcony that gets you a scenic birds eye view of Lake Tarpon. The master bedroom also has a fireplace and a luxurious en suite bathroom. Custom rainfall shower head and 6 jet shower panel along with an oversized tub. Additional bedrooms upstairs are generously sized, perfect for a growing family, while the guest bedroom downstairs can be used as office space or as an in-law suite. Spacious laundry room with plenty of space for storage connects to a large 2 car garage which is equipped with a work bench and additional storage space.
Location
State FL
County Pinellas
Community Lake Shore Estates 1St Add
Zoning R-3
Interior
Interior Features Ceiling Fans(s), High Ceilings, Open Floorplan, Window Treatments
Heating Central, Electric
Cooling Central Air, Zoned
Flooring Laminate
Fireplaces Type Wood Burning
Fireplace true
Appliance Cooktop, Dishwasher, Disposal, Microwave, Refrigerator
Laundry Laundry Room
Exterior
Exterior Feature Balcony, Fence, Sliding Doors
Parking Features Converted Garage, Driveway, Garage Door Opener, Garage Faces Side
Garage Spaces 2.0
Pool In Ground, Salt Water
Community Features Boat Ramp, Boat Ramp, Waterfront
Utilities Available Cable Available, Cable Connected, Electricity Connected, Sewer Connected, Water Available
Amenities Available Clubhouse, Private Boat Ramp
Waterfront Description Lake
View Y/N 1
Water Access 1
Water Access Desc Lake
View Water
Roof Type Shingle
Porch Deck, Patio, Screened
Attached Garage true
Garage true
Private Pool Yes
Building
Story 2
Entry Level Two
Foundation Slab
Lot Size Range 1/4 Acre to 21779 Sq. Ft.
Sewer Public Sewer
Water Public
Structure Type Other,Stucco
New Construction false
Construction Status Inspections
Schools
Elementary Schools Highland Lakes Elementary-Pn
Middle Schools Tarpon Springs Middle-Pn
High Schools Tarpon Springs High-Pn
Others
Pets Allowed Yes
Senior Community No
Ownership Fee Simple
Monthly Total Fees $25
Acceptable Financing Cash, Conventional, FHA, VA Loan
Membership Fee Required Optional
Listing Terms Cash, Conventional, FHA, VA Loan
Special Listing Condition None
Read Less Info
Want to know what your home might be worth? Contact us for a FREE valuation!

Our team is ready to help you sell your home for the highest possible price ASAP

© 2025 My Florida Regional MLS DBA Stellar MLS. All Rights Reserved.
Bought with BHHS FLORIDA PROPERTIES GROUP



