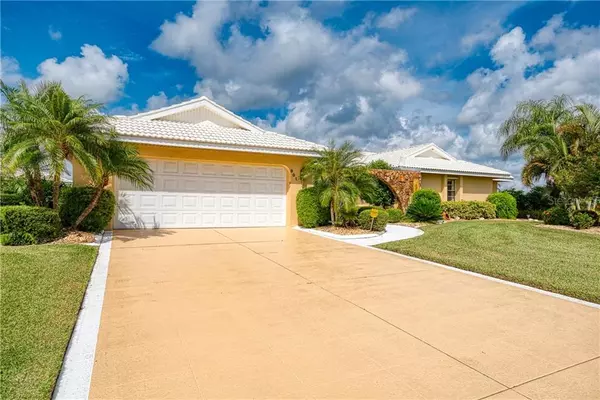For more information regarding the value of a property, please contact us for a free consultation.
Key Details
Sold Price $338,000
Property Type Single Family Home
Sub Type Single Family Residence
Listing Status Sold
Purchase Type For Sale
Square Footage 2,584 sqft
Price per Sqft $130
Subdivision Jacaranda Country Club West Village
MLS Listing ID N6107552
Sold Date 01/06/20
Bedrooms 3
Full Baths 2
Construction Status Financing,Inspections
HOA Fees $29/ann
HOA Y/N Yes
Year Built 1981
Annual Tax Amount $2,792
Lot Size 0.320 Acres
Acres 0.32
Property Description
Discover Jacaranda Country Club Village in the heart of Venice. The beauty of this development and the location to everything Venice has to offer would be difficult to duplicate. The moment you enter this lovely neighborhood, you will be impressed with the pride of ownership, mature trees and landscape, serene lake vistas from this home and many others, plus tranquil golf course views throughout. When you see this well-maintained home with gorgeous lake views, you will have instant piece of mind with the long list of updates in recent years that include A/C, irrigation system, paint, carpet, laminate, appliances, pool resurfacing and much more. The unique floor plan offers additional space for hobby/sewing room, baby nursery, den, home office, etc. plus 3 bedrooms, 2 baths, huge family room with cozy fireplace and spacious kitchen. The lake views are lovely with abundant wildlife and the pool is so inviting for family and guests. The peaceful neighborhood is very welcoming and is excellent for walking, biking, and making new friends. Our award winning beaches are very close by along with great restaurants, shopping, parks, library, and I-75 for a reasonable commute to Sarasota, Tampa, and Ft. Myers. Discover the beachfront community of Venice that is consistently chosen as one of Florida's finest cities for quality of life. You'll be glad you did!
Location
State FL
County Sarasota
Community Jacaranda Country Club West Village
Zoning RSF2
Rooms
Other Rooms Bonus Room, Family Room, Inside Utility
Interior
Interior Features Cathedral Ceiling(s), Ceiling Fans(s), Kitchen/Family Room Combo, Living Room/Dining Room Combo, Open Floorplan, Solid Surface Counters, Split Bedroom, Walk-In Closet(s), Window Treatments
Heating Central
Cooling Central Air
Flooring Carpet, Ceramic Tile, Laminate
Fireplaces Type Family Room, Wood Burning
Fireplace true
Appliance Dishwasher, Disposal, Dryer, Electric Water Heater, Microwave, Range, Refrigerator, Washer
Laundry Inside
Exterior
Exterior Feature Hurricane Shutters, Irrigation System, Sliding Doors
Parking Features Garage Door Opener
Garage Spaces 2.0
Pool Gunite, In Ground, Screen Enclosure
Community Features Deed Restrictions, Golf
Utilities Available Cable Available, Electricity Connected, Phone Available, Public, Sewer Connected, Underground Utilities
View Y/N 1
Water Access 1
Water Access Desc Lake
View Pool, Water
Roof Type Tile
Porch Enclosed
Attached Garage true
Garage true
Private Pool Yes
Building
Lot Description Corner Lot
Entry Level One
Foundation Slab
Lot Size Range Up to 10,889 Sq. Ft.
Sewer Public Sewer
Water Canal/Lake For Irrigation, Public
Architectural Style Ranch
Structure Type Stucco
New Construction false
Construction Status Financing,Inspections
Schools
Elementary Schools Garden Elementary
Middle Schools Venice Area Middle
High Schools Venice Senior High
Others
Pets Allowed Yes
HOA Fee Include Escrow Reserves Fund,Management,Private Road
Senior Community No
Ownership Fee Simple
Monthly Total Fees $29
Acceptable Financing Cash, Conventional
Membership Fee Required Required
Listing Terms Cash, Conventional
Special Listing Condition None
Read Less Info
Want to know what your home might be worth? Contact us for a FREE valuation!

Our team is ready to help you sell your home for the highest possible price ASAP

© 2024 My Florida Regional MLS DBA Stellar MLS. All Rights Reserved.
Bought with ALBERT WOOSTER & COMPANY



