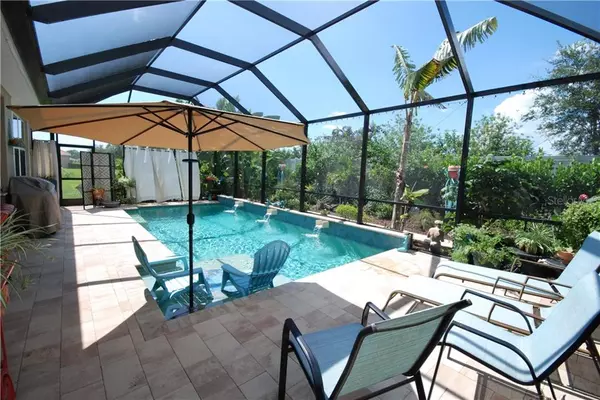For more information regarding the value of a property, please contact us for a free consultation.
Key Details
Sold Price $392,500
Property Type Single Family Home
Sub Type Single Family Residence
Listing Status Sold
Purchase Type For Sale
Square Footage 1,984 sqft
Price per Sqft $197
Subdivision Caribbean Village
MLS Listing ID A4442163
Sold Date 04/03/20
Bedrooms 4
Full Baths 2
HOA Fees $255/qua
HOA Y/N Yes
Year Built 2017
Annual Tax Amount $3,225
Lot Size 7,405 Sqft
Acres 0.17
Property Description
WELCOME HOME TO YOUR BEAUTIFUL,TROPICAL OASIS FEATURING 4 BEDROOMS WITH SPLIT FLOOR PLAN, 2 BATHS, 2 CAR GARAGE AND A SPECTACULAR RESORT STYLE POOL AND LANAI. THIS DECORATOR DESIGNED HOME WILL TAKE YOUR BREATH AWAY. ENTER THROUGH YOUR IMPRESSIVE FOYER TO THE SPACIOUS OPEN LIVING AREA. THIS HOME FEATURES THE FOLLOWING: CROWN MOLDING & 8 FOOT DOORS THROUGHOUT, IMPRESSIVE TRAY CEILINGS, BEAUTIFUL CERAMIC TILE IN MAIN LIVING AREAS. THE KITCHEN IS DESIGNED FOR ENTERTAINING WITH A LARGE, GRANITE ISLAND,CLOSET PANTRY, DOUBLE SS SINKS, BEAUTIFUL KITCHEN CABINETS, UPGRADED SS GRAPHITE,SMUDGE-PROOF APPLIANCES, LOTS OF COUNTER SPACE & CABINETS. THE CUSTOM BACK-SPLASH TIES EVERYTHING TOGETHER. THE MASTER SUITE RETREAT LETS YOU COME HOME AND RELAX IN YOUR GARDEN TUB, WITH DOUBLE SINKS, VANITY, GRANITE COUNTER-TOPS, GLASS ENCLOSED SHOWER WITH DESIGNER TILE. THERE ARE ALSO 2 WALK-IN CLOSETS, AND TRAY CEILING. ONCE YOU ENTER THROUGH THE SLIDING DOORS TO YOUR TROPICAL POOL & LANAI, YOU WILL FEEL LIKE YOUR ON VACATION. THiS AWESOME HEATED, SALT WATER POOL HAS FOUNTAINS AND A SUNNING LEDGE. YOU CAN WATCH YOUR FAMILY PLAY IN THE POOL AS YOU RELAX ON THE PAVER LANAI AREA WITH GORGEOUS OUTDOOR SERVING AREA WITH SINK & FRIDGE. ENJOY A COCKTAIL AS YOU WATCH THE BUTTERFLIES IN THE SITTING AREAS OF THE LUSH GARDEN. HURRICANE SHUTTERS INCLUDED,EXPANDED PAVER DRIVEWAY, AND A CONVENIENT STEPPING STONE PATH THROUGHOUT THE GARDEN AREAS. GATED COMMUNITY, CLUBHOUSE, COMMUNITY POOL, EXERCISE ROOM, CLOSE TO I-75. IT'S GORGEOUS!!!
Location
State FL
County Sarasota
Community Caribbean Village
Zoning PUD
Rooms
Other Rooms Great Room, Inside Utility
Interior
Interior Features Ceiling Fans(s), Crown Molding, Eat-in Kitchen, High Ceilings, Living Room/Dining Room Combo, Open Floorplan, Solid Wood Cabinets, Split Bedroom, Stone Counters, Tray Ceiling(s), Walk-In Closet(s), Wet Bar, Window Treatments
Heating Central, Electric, Solar
Cooling Central Air
Flooring Ceramic Tile, Laminate
Fireplace false
Appliance Dishwasher, Disposal, Electric Water Heater, Ice Maker, Kitchen Reverse Osmosis System, Microwave, Range, Refrigerator
Laundry Inside, Laundry Room
Exterior
Exterior Feature Hurricane Shutters, Irrigation System, Lighting
Parking Features Driveway, Garage Door Opener
Garage Spaces 2.0
Pool Heated, In Ground, Lighting, Salt Water, Screen Enclosure
Community Features Association Recreation - Owned, Deed Restrictions, Fitness Center, Gated, Irrigation-Reclaimed Water, Playground, Pool, Sidewalks, Special Community Restrictions, Waterfront, Wheelchair Access
Utilities Available Cable Available, Electricity Connected, Phone Available, Sprinkler Recycled
Amenities Available Clubhouse, Fence Restrictions, Fitness Center, Gated, Maintenance, Playground, Pool, Recreation Facilities, Vehicle Restrictions
View Garden, Pool
Roof Type Concrete
Porch Covered, Deck, Enclosed, Patio, Screened
Attached Garage true
Garage true
Private Pool Yes
Building
Lot Description Corner Lot
Entry Level One
Foundation Slab
Lot Size Range Up to 10,889 Sq. Ft.
Builder Name D. R. HORTON INC
Sewer Public Sewer
Water Public
Architectural Style Contemporary
Structure Type Block
New Construction false
Schools
Elementary Schools Taylor Ranch Elementary
Middle Schools Venice Area Middle
High Schools Venice Senior High
Others
Pets Allowed Yes
HOA Fee Include Common Area Taxes,Pool,Escrow Reserves Fund,Fidelity Bond,Maintenance Grounds,Management,Pool,Private Road,Recreational Facilities
Senior Community No
Pet Size Large (61-100 Lbs.)
Ownership Fee Simple
Monthly Total Fees $255
Acceptable Financing Cash, Conventional, FHA, VA Loan
Membership Fee Required Required
Listing Terms Cash, Conventional, FHA, VA Loan
Num of Pet 2
Special Listing Condition None
Read Less Info
Want to know what your home might be worth? Contact us for a FREE valuation!

Our team is ready to help you sell your home for the highest possible price ASAP

© 2024 My Florida Regional MLS DBA Stellar MLS. All Rights Reserved.
Bought with RE/MAX PLATINUM REALTY



