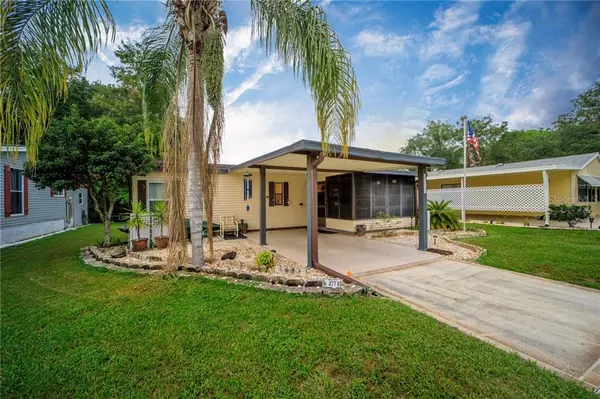For more information regarding the value of a property, please contact us for a free consultation.
Key Details
Sold Price $75,000
Property Type Other Types
Sub Type Manufactured Home
Listing Status Sold
Purchase Type For Sale
Square Footage 936 sqft
Price per Sqft $80
Subdivision Pennbrooke Ph 01A
MLS Listing ID G5017830
Sold Date 08/26/19
Bedrooms 2
Full Baths 2
Construction Status No Contingency
HOA Fees $165/mo
HOA Y/N Yes
Year Built 1989
Annual Tax Amount $536
Lot Size 4,791 Sqft
Acres 0.11
Property Description
Welcome to Pennbrooke Fairways!!! Located just minutes from The Villages, yet a fraction of the cost! This wonderful home fits all of your needs and more. The spacious 2 bedroom 2 bath home is move in ready. As you enter the home you will see this has been well maintained and cared for. The cozy, light and bright interior will make you fee right at home! Enjoy your mornings sipping coffee on the lanai, or even in the evenings playing cards. The home offers mature landscaping, large carport area and enclosed front porch with its own newer a/c. The storage are is located off the back of the and provides plenty of room for the mower and tools. The homes' roof, central a/c and most of the windows are newer as well. The home will be sold partially furnished. Check out the extra large inside laundry area! The home is located close to the front entrance, making it easy for commuting and travels. Hop on your golf cart today and enjoy the wonderful Florida lifestyle in this very active golfing community. Pennbrooke offers 3 golf courses, community pools, recreation center, hair salon, pickle ball courts, restaurant, tennis courts and more. Why wait, call today for a showing!!!
Location
State FL
County Lake
Community Pennbrooke Ph 01A
Zoning PUD
Interior
Interior Features Built-in Features, Ceiling Fans(s), Living Room/Dining Room Combo
Heating Central, Electric
Cooling Central Air
Flooring Carpet, Ceramic Tile, Laminate
Fireplace false
Appliance Dishwasher, Dryer, Electric Water Heater, Range, Range Hood, Refrigerator, Washer, Water Filtration System
Laundry Inside, Laundry Room
Exterior
Exterior Feature Irrigation System, Storage
Community Features Deed Restrictions, Fitness Center, Gated, Golf Carts OK, Golf, Pool, Racquetball, Sidewalks, Tennis Courts
Utilities Available BB/HS Internet Available, Electricity Connected, Sewer Connected, Water Available
Amenities Available Clubhouse, Fitness Center, Gated, Pool, Tennis Court(s)
View Trees/Woods
Roof Type Shingle
Porch Enclosed, Front Porch
Garage false
Private Pool No
Building
Lot Description Paved
Entry Level One
Foundation Crawlspace
Lot Size Range Up to 10,889 Sq. Ft.
Sewer Public Sewer
Water None
Architectural Style Ranch
Structure Type Metal Frame,Metal Siding,Wood Frame
New Construction false
Construction Status No Contingency
Others
Pets Allowed Yes
HOA Fee Include Pool,Pool,Recreational Facilities
Senior Community Yes
Ownership Fee Simple
Monthly Total Fees $165
Membership Fee Required Required
Special Listing Condition None
Read Less Info
Want to know what your home might be worth? Contact us for a FREE valuation!

Our team is ready to help you sell your home for the highest possible price ASAP

© 2024 My Florida Regional MLS DBA Stellar MLS. All Rights Reserved.
Bought with SELLSTATE NEXT GENERATION REAL



