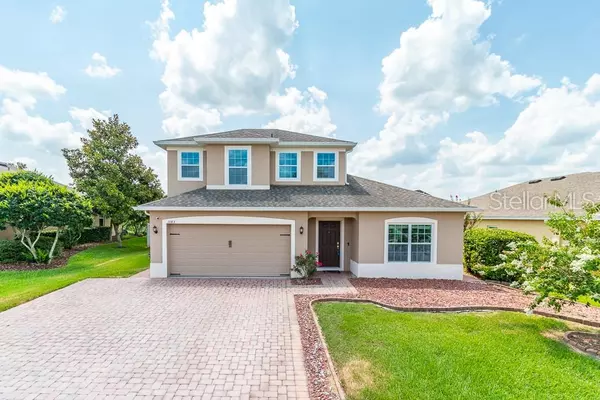For more information regarding the value of a property, please contact us for a free consultation.
Key Details
Sold Price $299,500
Property Type Single Family Home
Sub Type Single Family Residence
Listing Status Sold
Purchase Type For Sale
Square Footage 2,547 sqft
Price per Sqft $117
Subdivision Breckenridge Ph 01 N
MLS Listing ID O5791420
Sold Date 10/21/19
Bedrooms 4
Full Baths 3
Construction Status Financing,Inspections,Other Contract Contingencies
HOA Fees $104/mo
HOA Y/N Yes
Year Built 2014
Annual Tax Amount $3,129
Lot Size 8,276 Sqft
Acres 0.19
Property Description
Welcome home to this EXQUISITE property nestled in the sought after PEACEFUL GATED community of Breckenridge. This private community, surrounded by fragrant orange groves and only minutes away from the brand new Advent Health Hospital in Apopka, features a community swimming pool. With NO REAR NEIGHBORS, this home features four bedrooms, including a junior master suite upstairs. Both master bedrooms have plenty of space with walk-in closets and each has its own bathroom. With a third full bathroom downstairs, this home is perfect for entertaining, with a large living room and a kitchen with granite counter tops, lots of cabinets, and stainless steel appliances. You'll be able to enjoy dinner in your beautiful dining room that boasts French Doors that lead to an enclosed lanai where you can enjoy the peacefulness with your guests. A bonus area is an added plus which can be used for a reading area or office. With a two car garage, plenty of additional closet space, solar power panels, and security cameras around the property, this home will complete any homeowner's wishlist. Call today to schedule your private showing!!!
Location
State FL
County Orange
Community Breckenridge Ph 01 N
Zoning PUD
Interior
Interior Features Ceiling Fans(s), Thermostat, Walk-In Closet(s)
Heating Electric
Cooling Central Air
Flooring Carpet, Ceramic Tile
Furnishings Unfurnished
Fireplace false
Appliance Dishwasher, Disposal, Microwave, Range, Refrigerator, Solar Hot Water, Washer, Water Softener
Laundry Inside, Laundry Room
Exterior
Exterior Feature Fence, French Doors, Lighting, Rain Gutters, Sidewalk, Sprinkler Metered
Parking Features Driveway, Garage Door Opener, On Street
Garage Spaces 2.0
Community Features Association Recreation - Owned, Deed Restrictions, Gated, Pool, Sidewalks
Utilities Available BB/HS Internet Available, Cable Available, Electricity Available, Electricity Connected, Public, Solar, Sprinkler Meter
View Trees/Woods
Roof Type Shingle
Porch Enclosed, Rear Porch, Screened
Attached Garage true
Garage true
Private Pool No
Building
Lot Description Sidewalk, Paved, Private
Story 2
Entry Level Two
Foundation Slab
Lot Size Range Up to 10,889 Sq. Ft.
Sewer Public Sewer
Water Public
Structure Type Block,Concrete,Stucco
New Construction false
Construction Status Financing,Inspections,Other Contract Contingencies
Schools
Elementary Schools Apopka Elem
Middle Schools Wolf Lake Middle
High Schools Apopka High
Others
Pets Allowed Number Limit, Yes
HOA Fee Include Pool,Escrow Reserves Fund,Maintenance Grounds,Pool
Senior Community No
Ownership Fee Simple
Monthly Total Fees $104
Acceptable Financing Cash, Conventional
Membership Fee Required Required
Listing Terms Cash, Conventional
Num of Pet 2
Special Listing Condition None
Read Less Info
Want to know what your home might be worth? Contact us for a FREE valuation!

Our team is ready to help you sell your home for the highest possible price ASAP

© 2025 My Florida Regional MLS DBA Stellar MLS. All Rights Reserved.
Bought with EXP REALTY LLC



