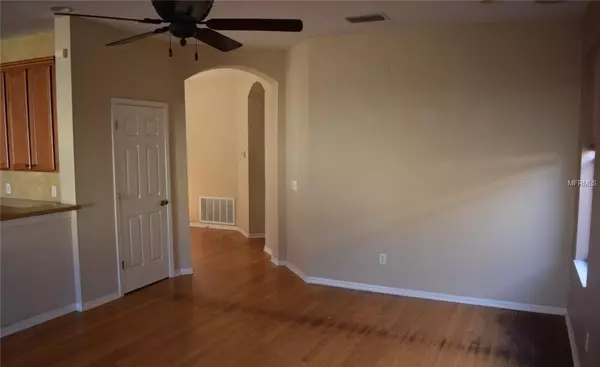For more information regarding the value of a property, please contact us for a free consultation.
Key Details
Sold Price $219,000
Property Type Single Family Home
Sub Type Single Family Residence
Listing Status Sold
Purchase Type For Sale
Square Footage 3,041 sqft
Price per Sqft $72
Subdivision Avelar Creek South
MLS Listing ID T3150520
Sold Date 03/04/19
Bedrooms 4
Full Baths 2
Half Baths 1
Construction Status Financing,Inspections
HOA Fees $10/ann
HOA Y/N Yes
Year Built 2006
Annual Tax Amount $5,496
Lot Size 5,662 Sqft
Acres 0.13
Property Description
Beautiful 2 story home - over 3000 square feet! Impressive entrance opens to a substantial wood staircase and landing as well as the spacious formal living room and separate formal dining room. Bamboo wood floors lead into a gorgeous kitchen with maple 41" cabinets with crown and neutral 'corian' counter tops with under mount sink. The bay window at the breakfast area looks out into the spacious and fully fenced yard. The family room measures approximately 17 x 14 and is located just off the kitchen with access to the rear screened lanai and brick pavered open deck- perfect for grilling or sunning. The half bath & laundry room are also located downstairs- which makes it convenient for everyone. Upstairs opens to a HUGE master suite that measures about 19 x 12 PLUS an additional sitting area. The master bathroom is also substantial with double vanities and sinks, jacuzzi garden tub with glass shower. Bedrooms 2-4 are across the landing from the master suite and are all good sized as well. It's good to be home. This property may qualify for Seller Financing (Vendee).
Location
State FL
County Hillsborough
Community Avelar Creek South
Zoning PD
Rooms
Other Rooms Family Room, Formal Dining Room Separate, Formal Living Room Separate, Inside Utility
Interior
Interior Features Walk-In Closet(s)
Heating Central, Electric
Cooling Central Air
Flooring Carpet, Ceramic Tile, Laminate
Fireplace false
Appliance None
Exterior
Exterior Feature Sidewalk
Garage Spaces 2.0
Utilities Available Public
Roof Type Shingle
Porch Rear Porch
Attached Garage true
Garage true
Private Pool No
Building
Foundation Slab
Lot Size Range Up to 10,889 Sq. Ft.
Sewer Public Sewer
Water Public
Structure Type Block,Stucco
New Construction false
Construction Status Financing,Inspections
Schools
Elementary Schools Summerfield Crossing Elementary
Middle Schools Eisenhower-Hb
High Schools East Bay-Hb
Others
Pets Allowed Yes
Senior Community No
Ownership Fee Simple
Monthly Total Fees $10
Membership Fee Required Required
Num of Pet 4
Special Listing Condition Real Estate Owned
Read Less Info
Want to know what your home might be worth? Contact us for a FREE valuation!

Our team is ready to help you sell your home for the highest possible price ASAP

© 2024 My Florida Regional MLS DBA Stellar MLS. All Rights Reserved.
Bought with CHARLES RUTENBERG REALTY INC



