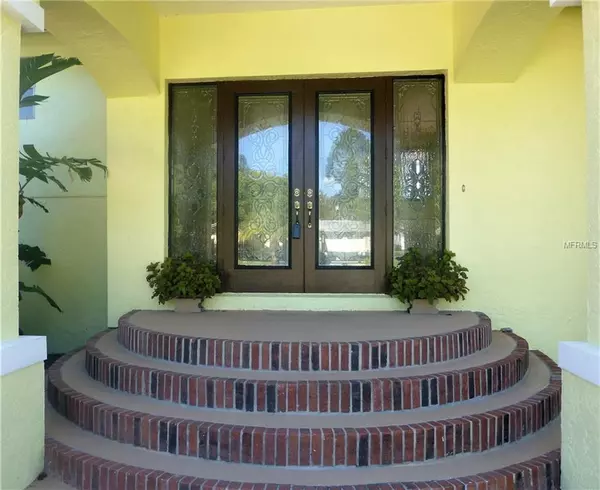For more information regarding the value of a property, please contact us for a free consultation.
Key Details
Sold Price $395,000
Property Type Single Family Home
Sub Type Single Family Residence
Listing Status Sold
Purchase Type For Sale
Square Footage 3,099 sqft
Price per Sqft $127
Subdivision Del Oro Groves
MLS Listing ID T3146277
Sold Date 02/05/19
Bedrooms 4
Full Baths 2
Half Baths 1
Construction Status Appraisal,Financing,Inspections
HOA Fees $2/ann
HOA Y/N Yes
Year Built 1974
Annual Tax Amount $7,571
Lot Size 0.260 Acres
Acres 0.26
Property Description
HUGE 4 bed/2.5 bath 2 story POOL home in beautiful Clearwater! This home has plenty of character throughout and tons of room for all your belongings. The main living area features a Great room with living and dining space attached to the open kitchen area. The kitchen has more than enough cabinetry for all your kitchen gadgets as well as ample counter space and all black appliance package. The master bedroom, located on the top floor for additional privacy is large enough for a King sized bed and then some, and includes private en-suite as well as access to the balcony overlooking the pool. The additional 3 bedrooms are located on the first floor, are all large and have plenty of closet space as well as access to the pool through sliding glass doors. Additional bonus rooms include a family room with wet bar and fireplace, with enough room for a pool table or other games or you can relax in the newly added enclosed Florida room, with doors to open up and enjoy the Florida weather. Soak up the sunshine in the sparkling pool or the lush green back yard, which is private as the home backs up to a conversation greenbelt in the community. For additional convenience, home is on a whole house generator, so no worries about power outages and hurricane season. This home is conveniently located minutes from Ruth Eckerd Hall, Del Oro Park, Cooper Bayou, Clearwater Beaches and SR 60.
Location
State FL
County Pinellas
Community Del Oro Groves
Rooms
Other Rooms Florida Room
Interior
Interior Features Ceiling Fans(s), Open Floorplan, Solid Surface Counters, Solid Wood Cabinets, Split Bedroom, Wet Bar
Heating Central
Cooling Central Air
Flooring Ceramic Tile, Wood
Fireplace true
Appliance Dishwasher, Microwave, Range, Refrigerator
Exterior
Exterior Feature Balcony, Sliding Doors
Parking Features Circular Driveway
Garage Spaces 2.0
Pool In Ground
Utilities Available Cable Available
View Park/Greenbelt, Trees/Woods
Roof Type Shingle
Porch Screened
Attached Garage true
Garage true
Private Pool Yes
Building
Lot Description Greenbelt
Entry Level Two
Foundation Slab
Lot Size Range Up to 10,889 Sq. Ft.
Sewer Public Sewer
Water Public
Architectural Style Traditional
Structure Type Stucco
New Construction false
Construction Status Appraisal,Financing,Inspections
Schools
Elementary Schools Safety Harbor Elementary-Pn
Middle Schools Safety Harbor Middle-Pn
High Schools Countryside High-Pn
Others
Pets Allowed Yes
Senior Community No
Ownership Fee Simple
Monthly Total Fees $2
Acceptable Financing Cash, Conventional, FHA, VA Loan
Membership Fee Required Optional
Listing Terms Cash, Conventional, FHA, VA Loan
Special Listing Condition None
Read Less Info
Want to know what your home might be worth? Contact us for a FREE valuation!

Our team is ready to help you sell your home for the highest possible price ASAP

© 2024 My Florida Regional MLS DBA Stellar MLS. All Rights Reserved.
Bought with RE/MAX REALTEC GROUP INC



