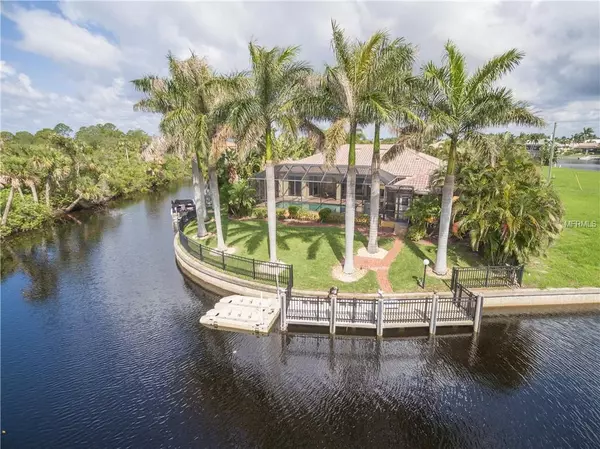For more information regarding the value of a property, please contact us for a free consultation.
Key Details
Sold Price $515,000
Property Type Single Family Home
Sub Type Single Family Residence
Listing Status Sold
Purchase Type For Sale
Square Footage 2,474 sqft
Price per Sqft $208
Subdivision Punta Gorda Isles Sec 15
MLS Listing ID C7402065
Sold Date 12/28/18
Bedrooms 4
Full Baths 2
Construction Status Inspections
HOA Y/N No
Year Built 1990
Annual Tax Amount $6,921
Lot Size 0.280 Acres
Acres 0.28
Lot Dimensions 40 x 125 x 158
Property Description
Custom Fero built, true 4 bedroom, 2 bath, POOL home located in the HIGHLY-DESIRED DEED RESTRICTED COMMUNITY of BURNT STORE ISLES offering 158 ft of SAILBOAT GULF ACCESS. City water and sewer! This property is situated on an oversized TIP LOT overlooking beautiful Charlotte Harbor preserve. Interior features include and AIRY OPEN FLOOR PLAN great for family or entertaining, SPLIT BEDROOMS, LARGE POCKET SLIDERS featuring the stunning view, VOLUME CEILINGS, CUSTOM WINDOW TREATMENTS, TRAVERTINE/MARBLE FLOORS, GRANITE COUNTER-TOPS, BREAKFAST AREA, kitchen RO SYSTEM, WALK-IN CLOSETS, and many other upgrades. Take a swim in the pool while relaxing under the expansive covered lanai overlooking the water and LUSH TROPICAL LANDSCAPE. Other exterior features include 2 DOCKS, BOAT LIFT, 2 FLOATING JET SKI LIFTS, TILE ROOF, ALUMINUM FENCE, LANDSCAPE CURBING, BRICK PAVER DRIVE and WALK. Make this your PERFECT PARADISE RETREAT! You'll love the convenience to downtown, dining, shopping, entertainment and more....just minutes away! Furnishings are negotiable on a separate contract.
Location
State FL
County Charlotte
Community Punta Gorda Isles Sec 15
Zoning GS-3.5
Rooms
Other Rooms Inside Utility
Interior
Interior Features Ceiling Fans(s), Eat-in Kitchen, High Ceilings, Kitchen/Family Room Combo, Living Room/Dining Room Combo, Open Floorplan, Solid Surface Counters, Split Bedroom, Stone Counters, Thermostat, Walk-In Closet(s), Window Treatments
Heating Central, Electric
Cooling Central Air
Flooring Laminate, Marble, Travertine
Furnishings Furnished
Fireplace false
Appliance Dishwasher, Disposal, Dryer, Electric Water Heater, Microwave, Range, Refrigerator, Washer, Water Filtration System
Laundry Inside, Laundry Room
Exterior
Exterior Feature Fence, Irrigation System, Lighting, Rain Gutters, Sliding Doors
Parking Features Driveway, Garage Door Opener
Garage Spaces 2.0
Pool Gunite, Heated, In Ground, Screen Enclosure
Community Features Deed Restrictions, Golf, Sidewalks, Waterfront
Utilities Available BB/HS Internet Available, Cable Connected, Electricity Connected, Public, Sewer Connected
Waterfront Description Canal - Brackish,Canal - Saltwater
View Y/N 1
Water Access 1
Water Access Desc Bay/Harbor,Brackish Water,Canal - Brackish,Canal - Saltwater,Gulf/Ocean,Gulf/Ocean to Bay,Intracoastal Waterway,River
View Garden, Pool, Water
Roof Type Tile
Porch Covered, Enclosed, Patio, Rear Porch, Screened
Attached Garage true
Garage true
Private Pool Yes
Building
Lot Description City Limits, Oversized Lot, Paved, Tip Lot
Story 1
Entry Level One
Foundation Slab
Lot Size Range 1/4 Acre to 21779 Sq. Ft.
Builder Name Fero
Sewer Public Sewer
Water Public
Architectural Style Florida
Structure Type Block,Stucco
New Construction false
Construction Status Inspections
Schools
Elementary Schools Sallie Jones Elementary
Middle Schools Punta Gorda Middle
High Schools Charlotte High
Others
Pets Allowed Yes
Senior Community No
Ownership Fee Simple
Acceptable Financing Cash, Conventional, FHA, VA Loan
Membership Fee Required Optional
Listing Terms Cash, Conventional, FHA, VA Loan
Special Listing Condition None
Read Less Info
Want to know what your home might be worth? Contact us for a FREE valuation!

Our team is ready to help you sell your home for the highest possible price ASAP

© 2024 My Florida Regional MLS DBA Stellar MLS. All Rights Reserved.
Bought with ERA ADVANTAGE REALTY, INC.



