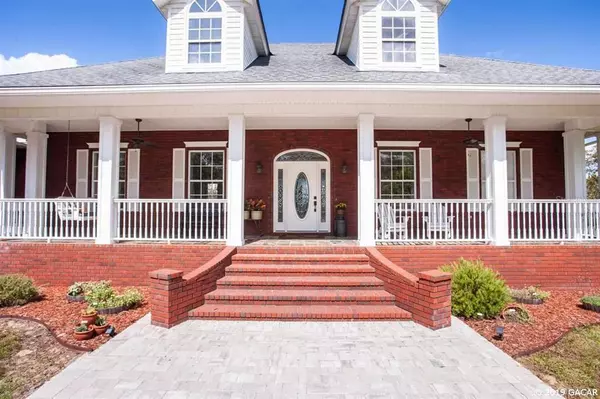For more information regarding the value of a property, please contact us for a free consultation.
Key Details
Sold Price $480,000
Property Type Single Family Home
Sub Type Farm
Listing Status Sold
Purchase Type For Sale
Square Footage 2,590 sqft
Price per Sqft $185
Subdivision Not In Subdivision
MLS Listing ID GC425480
Sold Date 08/08/19
Bedrooms 3
Full Baths 2
Half Baths 1
HOA Y/N No
Year Built 2006
Annual Tax Amount $5,715
Lot Size 20.080 Acres
Acres 20.08
Property Description
Gorgeous 3 Bedroom 2.5 bath brick farm house located on 20+ acres of well manicured Pecan Groves. This beautiful home has agricultural exemption and is located in Orange Heights, Florida which is between Gainesville and Melrose. The solidly built home features hickory hardwood flooring, plantation shutters, crown molding, 10 ft ceilings, beautiful kitchen w/custom cabinetry and granite countertops. Large master suite with separate sitting area. Freshly painted interior and updated master bath featuring double vanities, luxury walk in shower and oversized walk in closet w/ built ins. Relax on the front porch swing or entertain and have meals on your screened in and covered back porch while you take in the natural surroundings. Deer, turkey and dove are regularly found on the property. There is an Oversized 2 car attached garage with an additional detached garage w/ 10'' doors to store the boat, tractors, atv and other toys; or, you can easily convert to living space. *** Only 10 minutes from the Gainesville airport and just a few minutes to Lake Santa Fe and Blue Water Bay restaurant. Also enjoy low utility bills from Clay Electric!
Location
State FL
County Alachua
Community Not In Subdivision
Rooms
Other Rooms Great Room, Storage Rooms
Interior
Interior Features Crown Molding, Eat-in Kitchen, Other, Skylight(s), Split Bedroom, Vaulted Ceiling(s)
Heating Central, Electric, Other
Cooling Central Air, Other
Flooring Tile, Wood
Fireplaces Type Gas
Fireplace true
Appliance Cooktop, Dishwasher, Disposal, Dryer, Electric Water Heater, Freezer, Microwave, Oven, Refrigerator, Washer, Water Purifier, Water Softener Owned, Water Softener Rented
Laundry Laundry Room, Other
Exterior
Exterior Feature Irrigation System, Rain Gutters
Parking Features Boat, Circular Driveway, Driveway, Garage Door Opener, Garage Faces Rear, Garage Faces Side, Golf Cart Garage, Golf Cart Parking, RV Carport, RV Garage
Community Features Horses Allowed
Utilities Available BB/HS Internet Available, Other
Roof Type Shingle
Porch Covered, Screened
Attached Garage true
Garage true
Private Pool No
Building
Lot Description Other
Foundation Slab
Lot Size Range 20 to less than 50
Sewer Septic Tank
Water Well
Architectural Style Colonial
Structure Type Brick
Schools
Elementary Schools Chester Shell Elementary School-Al
Middle Schools Hawthorne Middle/High School-Al
High Schools Hawthorne Middle/High School-Al
Others
Acceptable Financing Cash, Other, VA Loan
Membership Fee Required None
Listing Terms Cash, Other, VA Loan
Read Less Info
Want to know what your home might be worth? Contact us for a FREE valuation!

Our team is ready to help you sell your home for the highest possible price ASAP

© 2024 My Florida Regional MLS DBA Stellar MLS. All Rights Reserved.
Bought with Coldwell Banker M.M. Parrish Realtors



