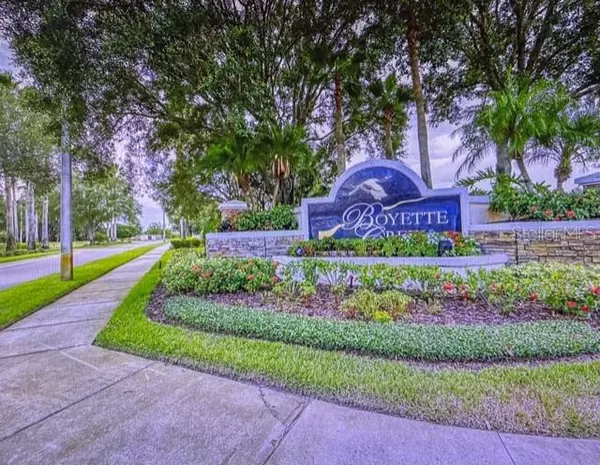For more information regarding the value of a property, please contact us for a free consultation.
Key Details
Sold Price $444,000
Property Type Single Family Home
Sub Type Single Family Residence
Listing Status Sold
Purchase Type For Sale
Square Footage 3,540 sqft
Price per Sqft $125
Subdivision Boyette Creek Ph 1
MLS Listing ID T3330198
Sold Date 11/19/21
Bedrooms 5
Full Baths 3
Construction Status No Contingency
HOA Fees $20/ann
HOA Y/N Yes
Year Built 2004
Annual Tax Amount $5,838
Lot Size 5,227 Sqft
Acres 0.12
Lot Dimensions 47.5x110
Property Description
LOOK NO FURTHER if you need space for everyone. This home has it ALL. As you walk through the beautiful leaded glass front door you can't miss the incredibly gorgeous patterned porcelain floors throughout the entire first floor. The detail is impeccable Look at that crown molding! Not only does this home have room for everyone, it has an amazing kitchen large enough for the whole family to enjoy. There are beautiful granite countertops and more cabinets than you can fill plus a huge walk in pantry. You will love all the stainless appliances too. Imagine your family preparing the Holiday feast all while being able to visit with everyone relaxing in the greatroom that is large enough for even the biggest of TV's. Or you could be enjoying peace and quiet upstairs in the second gathering room. You've got it all!!! Upstairs also has 3 large bedrooms and a huge bathroom but NOTHING beats the master bedroom with en suite. No doubt designed for YOU!!!It is truly a MUST see and don't miss the glass door going out to the second story balcony overlooking the pool and the large pond. No backyard neighbors! Hear that? Sweet!!! If you want to sneak back down stairs just use the spiral staircase and be in the pool or spa in 30 seconds.
So what's left you ask....There is still a formal dining room and a formal living area and a downstairs office/5th bedroom with attached bath. Can you believe all this is just waiting for you????? Of course I don't want to forget about the amazing mature avocado and mango trees and I mean producing tons of fruit. With all this you have an amazing opportunity to call it home. So what are you waiting for :)
Location
State FL
County Hillsborough
Community Boyette Creek Ph 1
Zoning PD
Interior
Interior Features Built-in Features, Ceiling Fans(s), Crown Molding, Dry Bar, High Ceilings, Kitchen/Family Room Combo, Master Bedroom Main Floor, Dormitorio Principal Arriba, Open Floorplan, Solid Wood Cabinets, Split Bedroom, Stone Counters, Thermostat, Walk-In Closet(s), Window Treatments
Heating Central
Cooling Central Air
Flooring Laminate, Tile
Fireplace false
Appliance Cooktop, Dishwasher, Disposal, Electric Water Heater, Ice Maker, Microwave, Range, Refrigerator
Laundry Inside, Laundry Room
Exterior
Exterior Feature Balcony, Fence, Sidewalk, Sliding Doors
Garage Spaces 2.0
Fence Vinyl
Pool Child Safety Fence, Deck, Gunite, In Ground, Screen Enclosure
Community Features Sidewalks
Utilities Available Cable Connected, Electricity Connected, Public
Waterfront Description Pond
View Y/N 1
Water Access 1
Water Access Desc Pond
View Pool, Water
Roof Type Shingle
Porch Covered, Deck, Enclosed, Front Porch, Patio, Porch, Rear Porch, Screened
Attached Garage true
Garage true
Private Pool Yes
Building
Lot Description Sidewalk, Paved
Story 2
Entry Level Two
Foundation Slab
Lot Size Range 0 to less than 1/4
Sewer Public Sewer
Water Public
Structure Type Block,Stucco
New Construction false
Construction Status No Contingency
Schools
Elementary Schools Boyette Springs-Hb
Middle Schools Barrington Middle
High Schools Newsome-Hb
Others
Pets Allowed Yes
HOA Fee Include Maintenance Grounds
Senior Community Yes
Ownership Fee Simple
Monthly Total Fees $20
Acceptable Financing Cash, Conventional, FHA, USDA Loan, VA Loan
Membership Fee Required Required
Listing Terms Cash, Conventional, FHA, USDA Loan, VA Loan
Special Listing Condition None
Read Less Info
Want to know what your home might be worth? Contact us for a FREE valuation!

Our team is ready to help you sell your home for the highest possible price ASAP

© 2024 My Florida Regional MLS DBA Stellar MLS. All Rights Reserved.
Bought with KELLER WILLIAMS REALTY
GET MORE INFORMATION




