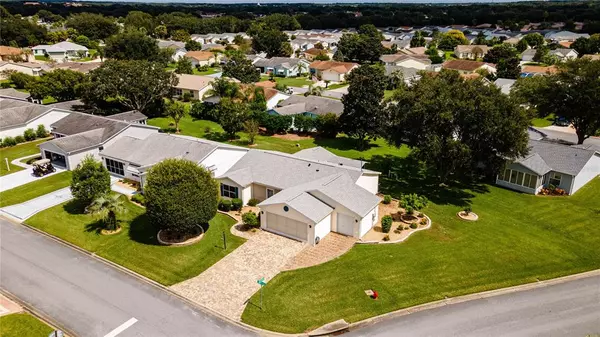For more information regarding the value of a property, please contact us for a free consultation.
Key Details
Sold Price $339,900
Property Type Single Family Home
Sub Type Single Family Residence
Listing Status Sold
Purchase Type For Sale
Square Footage 1,392 sqft
Price per Sqft $244
Subdivision Villages/Sumter
MLS Listing ID G5047000
Sold Date 11/16/21
Bedrooms 3
Full Baths 2
Construction Status Financing,Inspections
HOA Y/N No
Year Built 1997
Annual Tax Amount $2,312
Lot Size 8,712 Sqft
Acres 0.2
Property Description
LOCATION, LOCATION, LOCATION...THIS ONE OFFERS JUST THAT in The Village RIO RANCHERO! BOND PAID too!! Come home to this amazing 3/2 Amarillo Ranch home with a GOLF CART GARAGE offered TURN-KEY!! Beautiful MANICURED LANDSCAPING on a corner lot perfect for a pool, PAVER DRIVEWAY / WALKWAY that leads to a SCREENED in front porch. The split 3 bedroom 2 bath open floor plan has plenty of space to entertain family and friends! A large living room area with adjacent dining space greets you as you enter the home... notice the beautiful LAMINATE FLOORING! This space gives way to a spacious kitchen with DUAL SINK, NEWER APPLIANCES and UPDATED cabinets with a casual dining nook. Don't want to sit indoors…. Enjoy your ENCLOSED LANAI with Sliding FLOOR TO CEILING WINDOWS and custom shades taking in the luxurious open space like no other. Simply divine. You will not be disappointed in this home. Newer Roof, HVAC and HOT WATER HEATER, Designer Hunter Douglas Blinds, Knock down ceilings, Grapefruit Tree and so much more!
Home is rented until 11/1/2020 - 3/31/22 providing 13k in income. Buy now and reap the benefits of an excellent opportunity waiting for you.
Location
State FL
County Sumter
Community Villages/Sumter
Zoning RES
Interior
Interior Features Ceiling Fans(s), Living Room/Dining Room Combo, Master Bedroom Main Floor, Solid Surface Counters, Solid Wood Cabinets, Split Bedroom, Walk-In Closet(s), Window Treatments
Heating Central
Cooling Central Air
Flooring Ceramic Tile, Granite
Fireplace false
Appliance Dishwasher, Disposal, Dryer, Electric Water Heater, Exhaust Fan, Ice Maker, Microwave, Range, Refrigerator, Washer, Water Filtration System, Water Purifier
Exterior
Exterior Feature Irrigation System, Sliding Doors
Parking Features Golf Cart Garage
Garage Spaces 2.0
Community Features Deed Restrictions, Gated, Golf Carts OK, Golf, Irrigation-Reclaimed Water, Tennis Courts
Utilities Available Cable Connected, Electricity Connected, Public, Sewer Connected, Water Connected
Roof Type Shingle
Attached Garage true
Garage true
Private Pool No
Building
Entry Level One
Foundation Slab
Lot Size Range 0 to less than 1/4
Sewer Public Sewer
Water None
Structure Type Vinyl Siding
New Construction false
Construction Status Financing,Inspections
Others
Pets Allowed Yes
Senior Community Yes
Ownership Fee Simple
Acceptable Financing Cash, Conventional, FHA
Listing Terms Cash, Conventional, FHA
Num of Pet 2
Special Listing Condition None
Read Less Info
Want to know what your home might be worth? Contact us for a FREE valuation!

Our team is ready to help you sell your home for the highest possible price ASAP

© 2025 My Florida Regional MLS DBA Stellar MLS. All Rights Reserved.
Bought with NEXTHOME ORANGE PREMIER REALTY



