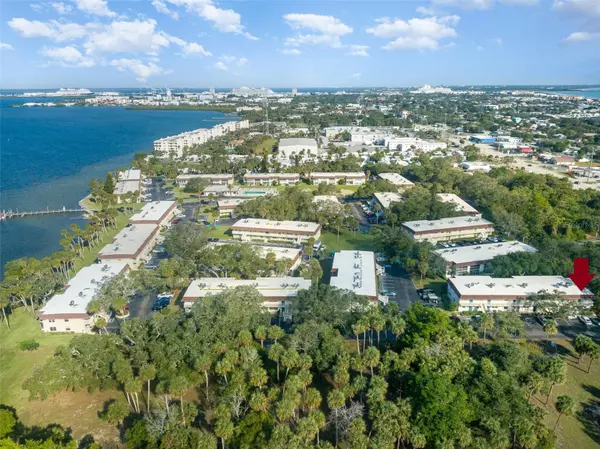UPDATED:
01/10/2025 07:50 PM
Key Details
Property Type Condo
Sub Type Condominium
Listing Status Active
Purchase Type For Sale
Square Footage 1,091 sqft
Price per Sqft $260
Subdivision Cape Shores
MLS Listing ID O6269200
Bedrooms 2
Full Baths 2
HOA Fees $642/mo
HOA Y/N Yes
Originating Board Stellar MLS
Year Built 1974
Annual Tax Amount $2,940
Lot Size 0.510 Acres
Acres 0.51
Property Description
Location
State FL
County Brevard
Community Cape Shores
Zoning R3
Interior
Interior Features Ceiling Fans(s), Open Floorplan, Split Bedroom, Walk-In Closet(s)
Heating Central, Electric
Cooling Central Air
Flooring Vinyl
Furnishings Unfurnished
Fireplace false
Appliance Dishwasher, Disposal, Electric Water Heater, Microwave, Range, Refrigerator
Laundry Common Area
Exterior
Exterior Feature Balcony
Parking Features Assigned, Guest
Community Features Clubhouse, Fitness Center, Pool
Utilities Available Cable Connected, Electricity Connected, Sewer Connected, Water Connected
Amenities Available Cable TV, Clubhouse, Fitness Center, Laundry, Maintenance, Pool, Sauna, Shuffleboard Court, Storage
Waterfront Description River Front
Water Access Yes
Water Access Desc River
View Trees/Woods
Roof Type Membrane
Porch Covered, Front Porch, Patio, Porch, Rear Porch, Screened
Garage false
Private Pool No
Building
Lot Description Corner Lot
Story 2
Entry Level One
Foundation Slab
Sewer Public Sewer
Water Public
Structure Type Concrete,Stucco
New Construction false
Others
Pets Allowed Number Limit, Size Limit, Yes
HOA Fee Include Cable TV,Pool,Maintenance Structure,Maintenance Grounds,Management,Recreational Facilities,Sewer,Trash,Water
Senior Community No
Pet Size Small (16-35 Lbs.)
Ownership Condominium
Monthly Total Fees $642
Acceptable Financing Cash, Conventional
Membership Fee Required Required
Listing Terms Cash, Conventional
Num of Pet 2
Special Listing Condition None




