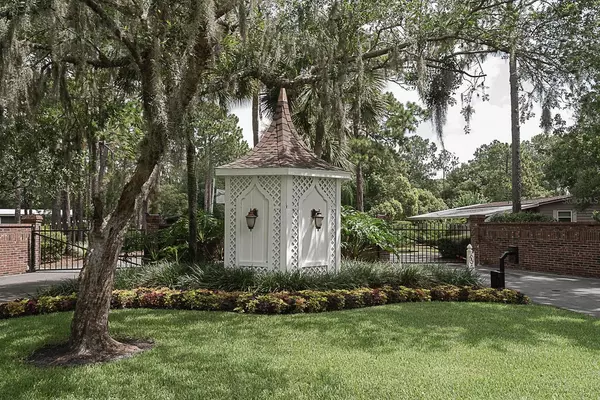UPDATED:
01/10/2025 08:15 PM
Key Details
Property Type Manufactured Home
Sub Type Manufactured Home - Post 1977
Listing Status Active
Purchase Type For Sale
Square Footage 1,470 sqft
Price per Sqft $170
Subdivision The Forest Ph 2 Sec 2
MLS Listing ID O6268617
Bedrooms 2
Full Baths 2
HOA Fees $211/mo
HOA Y/N Yes
Originating Board Stellar MLS
Year Built 1981
Annual Tax Amount $706
Lot Size 7,405 Sqft
Acres 0.17
Property Description
Location
State FL
County Seminole
Community The Forest Ph 2 Sec 2
Zoning R-M
Interior
Interior Features Ceiling Fans(s), Eat-in Kitchen, Primary Bedroom Main Floor, Solid Wood Cabinets, Stone Counters, Walk-In Closet(s), Window Treatments
Heating Central, Electric
Cooling Central Air
Flooring Laminate
Fireplace false
Appliance Disposal, Dryer, Electric Water Heater, Range, Range Hood, Refrigerator, Washer
Laundry Laundry Room, Outside
Exterior
Exterior Feature Outdoor Shower, Sliding Doors, Storage
Parking Features Covered, Driveway, Golf Cart Parking
Fence Fenced, Wood
Community Features Clubhouse, Community Mailbox, Deed Restrictions, Golf Carts OK, Pool, Tennis Courts
Utilities Available Cable Connected, Electricity Connected, Sewer Connected, Underground Utilities, Water Connected
Amenities Available Clubhouse, Fence Restrictions, Gated, Laundry, Pickleball Court(s), Pool, Recreation Facilities, Sauna, Shuffleboard Court, Spa/Hot Tub, Tennis Court(s)
Roof Type Other,Roof Over
Porch Deck, Front Porch, Rear Porch, Screened
Garage false
Private Pool No
Building
Lot Description Cleared, City Limits, Landscaped, Level, Oversized Lot, Paved, Private
Entry Level One
Foundation Crawlspace, Slab
Lot Size Range 0 to less than 1/4
Sewer Public Sewer
Water Public
Architectural Style Florida
Structure Type Metal Siding,Stone
New Construction false
Others
Pets Allowed Breed Restrictions, Number Limit, Size Limit
HOA Fee Include Cable TV,Pool,Escrow Reserves Fund,Insurance,Internet,Maintenance,Management,Private Road,Recreational Facilities,Trash
Senior Community Yes
Pet Size Medium (36-60 Lbs.)
Ownership Fee Simple
Monthly Total Fees $211
Acceptable Financing Cash, Conventional, FHA, VA Loan
Membership Fee Required Required
Listing Terms Cash, Conventional, FHA, VA Loan
Num of Pet 2
Special Listing Condition None




