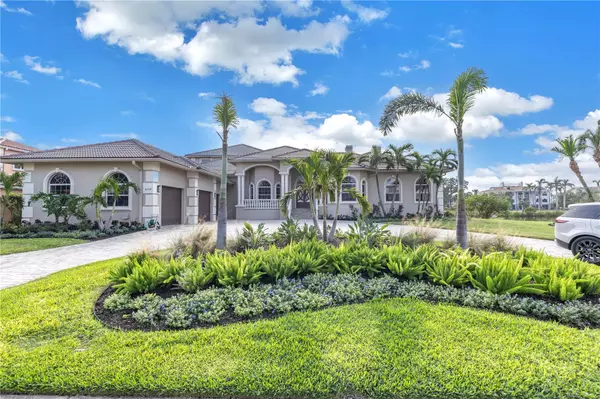OPEN HOUSE
Sat Jan 18, 2:00pm - 4:00pm
UPDATED:
01/14/2025 10:35 PM
Key Details
Property Type Single Family Home
Sub Type Single Family Residence
Listing Status Active
Purchase Type For Sale
Square Footage 6,367 sqft
Price per Sqft $361
Subdivision Bayway Isles Unit 2 Rep
MLS Listing ID TB8334067
Bedrooms 4
Full Baths 5
HOA Fees $1,389/ann
HOA Y/N Yes
Originating Board Stellar MLS
Year Built 2000
Annual Tax Amount $21,037
Lot Size 0.960 Acres
Acres 0.96
Property Description
Welcome to an unparalleled blend of luxury and style in the exclusive guard-gated community of Bayway Isles. This spacious, artfully crafted estate offers breathtaking lake views, impeccable landscaping, and a fully fenced backyard on the south and east sides. The west side is open, allowing the new owner to enjoy unobstructed lake views, enhancing the serene ambiance. Recently painted and meticulously maintained, this home proudly boasts no water intrusion or hurricane damage, offering peace of mind and enduring quality.
Step inside and be greeted by 12-foot ceilings, 8-foot doors with transoms, and elegant finishes, including marble flooring, crown moldings, and archways. The formal living and dining rooms, complete with a fireplace and serene pool views, exude timeless sophistication.
The chef's kitchen is a masterpiece, featuring stainless steel appliances, granite countertops, an oversized island with a veggie sink, and a charming breakfast nook framed by mitered glass. The main level also includes an office, a wine room, and a luxurious master suite with a fireplace, a morning bar with a mini-refrigerator, custom closets, and a spa-like bath with a soaking tub, separate shower, and dual vanities.
For entertaining, double doors lead to a spacious family/game room, complemented by two additional bedrooms, a well-appointed laundry room, and a three-car garage. Upstairs, you'll find an additional bedroom and a state-of-the-art media room with plush seating, a full kitchen, an eat-in area, and a bathroom—perfect for hosting unforgettable Super Bowl parties.
Outdoors, indulge in the tranquility of your southwest-facing patio, where you can unwind and watch the sunset over the serene pond and elegant saltwater pool, as confirmed by the pool maintenance professional. The pool area is surrounded by pavers and offers extensive seating, perfect for entertaining. The .75-acre backyard is a true tropical paradise, enhanced by professional landscape lighting, which highlights the lush gardens and creates a magical evening ambiance.
Have you ever envisioned yourself living on an island, surrounded by lush tropical landscape, yet minutes away from the Gulf Beaches, downtown St. Petersburg, and just a 20-minute ride to Tampa International Airport? This home perfectly embodies the ultimate Florida lifestyle—luxurious, functional, and unforgettable.
Don't miss your chance to own this one-of-a-kind property in Bayway Isles.
Schedule your private showing today!
Location
State FL
County Pinellas
Community Bayway Isles Unit 2 Rep
Direction S
Rooms
Other Rooms Attic, Bonus Room, Den/Library/Office, Formal Dining Room Separate, Formal Living Room Separate, Inside Utility, Interior In-Law Suite, Media Room
Interior
Interior Features Ceiling Fans(s), Crown Molding, Eat-in Kitchen, High Ceilings, Open Floorplan, Split Bedroom, Stone Counters, Walk-In Closet(s), Wet Bar, Window Treatments
Heating Central, Electric, Zoned
Cooling Central Air, Zoned
Flooring Brick, Carpet, Ceramic Tile
Fireplaces Type Living Room, Primary Bedroom
Fireplace true
Appliance Bar Fridge, Built-In Oven, Cooktop, Dishwasher, Disposal, Dryer, Electric Water Heater, Microwave, Refrigerator, Washer, Wine Refrigerator
Laundry Inside, Laundry Room
Exterior
Exterior Feature French Doors, Irrigation System, Sliding Doors, Sprinkler Metered
Parking Features Circular Driveway, Driveway, Garage Door Opener, Oversized
Garage Spaces 3.0
Fence Fenced
Pool Gunite, In Ground
Community Features Deed Restrictions
Utilities Available Cable Available, Fire Hydrant, Public, Sprinkler Recycled, Street Lights
Waterfront Description Lake
View Y/N Yes
View Pool
Roof Type Tile
Porch Covered, Deck, Front Porch, Patio, Porch, Rear Porch
Attached Garage true
Garage true
Private Pool Yes
Building
Lot Description Conservation Area, Flood Insurance Required, FloodZone, City Limits, Near Golf Course, Near Marina, Oversized Lot, Paved
Entry Level Two
Foundation Slab
Lot Size Range 1/2 to less than 1
Sewer Public Sewer
Water Public
Architectural Style Mediterranean
Structure Type Block,Stucco
New Construction false
Schools
Elementary Schools Gulfport Elementary-Pn
Middle Schools Bay Point Middle-Pn
High Schools Lakewood High-Pn
Others
Pets Allowed Yes
HOA Fee Include Guard - 24 Hour,Common Area Taxes
Senior Community No
Ownership Fee Simple
Monthly Total Fees $115
Acceptable Financing Cash, Conventional
Membership Fee Required Required
Listing Terms Cash, Conventional
Special Listing Condition None




