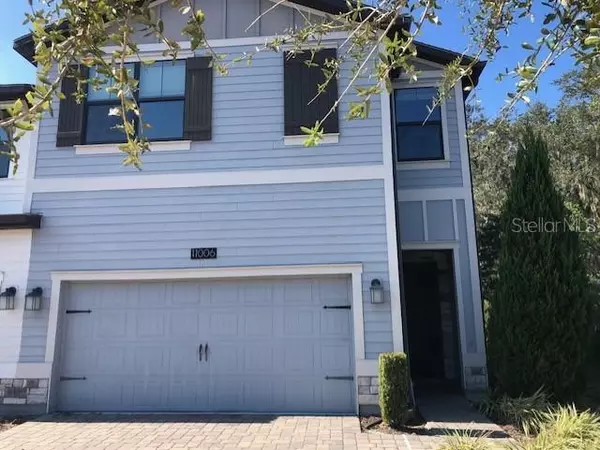UPDATED:
12/24/2024 07:13 AM
Key Details
Property Type Townhouse
Sub Type Townhouse
Listing Status Active
Purchase Type For Rent
Square Footage 2,040 sqft
Subdivision Trails/Moss Park
MLS Listing ID O6266324
Bedrooms 4
Full Baths 3
Half Baths 1
HOA Y/N No
Originating Board Stellar MLS
Year Built 2018
Lot Size 3,920 Sqft
Acres 0.09
Property Description
1. 4 bed/2.5 bath townhome that is 2 storied. Home sits right next to the pond with beautiful backyard and plenty of space.
2. All the bedrooms are upstairs with the kitchen, living room and dining on downstairs.
3. Home has Stainless appliances ( fridge, dishwasher, microwave)
4. Home has washer and dryer.
5. Home has fans in almost all rooms.
6. Townhome has 2 car garage.
7. Home has stand-in shower and bath tub in master bedroom.
The address of the home is 11006 Whistling Pine Way Orlando FL.
Location
State FL
County Orange
Community Trails/Moss Park
Interior
Interior Features Attic Fan, Ceiling Fans(s), High Ceilings, Kitchen/Family Room Combo, Open Floorplan, PrimaryBedroom Upstairs, Thermostat, Walk-In Closet(s)
Heating Central, Exhaust Fan
Cooling Central Air
Furnishings Unfurnished
Appliance Dishwasher, Disposal, Dryer, Electric Water Heater, Exhaust Fan, Microwave, Range, Refrigerator
Laundry Inside, Laundry Room, Upper Level
Exterior
Garage Spaces 2.0
Community Features Pool
Attached Garage false
Garage true
Private Pool No
Building
Story 2
Entry Level One
New Construction false
Others
Pets Allowed Breed Restrictions, Monthly Pet Fee, Number Limit, Pet Deposit, Size Limit
Senior Community No
Pet Size Medium (36-60 Lbs.)
Membership Fee Required Required
Num of Pet 2




