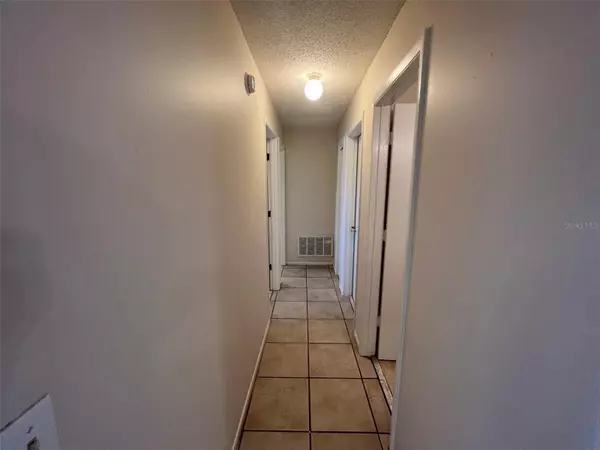UPDATED:
01/09/2025 12:29 AM
Key Details
Property Type Multi-Family
Sub Type Duplex
Listing Status Active
Purchase Type For Sale
Square Footage 2,176 sqft
Price per Sqft $190
Subdivision Poinciana Village 1 Nbhd 1 North
MLS Listing ID S5117386
Bedrooms 5
HOA Fees $180/mo
HOA Y/N Yes
Originating Board Stellar MLS
Year Built 1987
Annual Tax Amount $3,468
Lot Size 0.260 Acres
Acres 0.26
Property Description
Key Features:
Two Spacious Units: Each unit features one 3 bedroom/2bath unit and one 2 bedrooms/2bath unit, an open-concept living area, and a fully-equipped kitchen with ample counter space. Private Patios. Ample Parking: A generous driveway provides plenty of space for parking, with additional street parking available.
Prime Location: Located in the rapidly growing area of Kissimmee, this duplex is just minutes away from schools, shopping, dining, and major roads like US-192 and the Florida Turnpike, making it easy to commute to Orlando and the attractions.
Strong Rental Potential: With its close proximity to local amenities and major employers, this duplex is a prime rental property, offering steady income potential. Ideal for long-term tenants or short-term vacation rentals.
Location
State FL
County Osceola
Community Poinciana Village 1 Nbhd 1 North
Zoning OPUD
Interior
Interior Features Kitchen/Family Room Combo, Thermostat
Heating Central, Electric
Cooling Central Air
Flooring Ceramic Tile
Fireplace false
Appliance Dishwasher, Range, Range Hood, Refrigerator
Laundry Laundry Closet, Outside, Washer Hookup
Exterior
Exterior Feature Sliding Doors
Utilities Available BB/HS Internet Available, Electricity Available, Sewer Available, Water Available
Roof Type Shingle
Garage false
Private Pool No
Building
Entry Level One
Foundation Slab
Lot Size Range 1/4 to less than 1/2
Sewer Public Sewer
Water Public
Structure Type Block
New Construction false
Others
Pets Allowed Breed Restrictions, Number Limit
Senior Community No
Pet Size Medium (36-60 Lbs.)
Ownership Fee Simple
Monthly Total Fees $180
Acceptable Financing Cash, Conventional, FHA
Membership Fee Required Required
Listing Terms Cash, Conventional, FHA
Num of Pet 2
Special Listing Condition None




