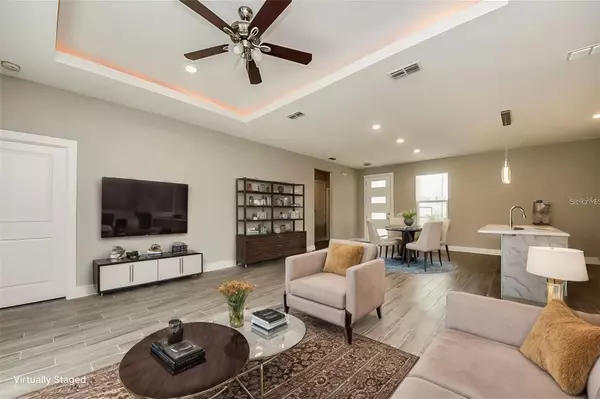UPDATED:
01/06/2025 07:45 PM
Key Details
Property Type Single Family Home
Sub Type Single Family Residence
Listing Status Active
Purchase Type For Rent
Square Footage 1,623 sqft
Subdivision Poinciana Nbrhd 06 Village 07
MLS Listing ID S5117112
Bedrooms 4
Full Baths 2
HOA Y/N No
Originating Board Stellar MLS
Year Built 2021
Lot Size 7,405 Sqft
Acres 0.17
Property Description
Rental price does not include a mandatory $30/month Tenant Benefit package. See website for details. If tenants provide their own insurance, this price may be reduced.
Location
State FL
County Polk
Community Poinciana Nbrhd 06 Village 07
Interior
Interior Features Ceiling Fans(s), Thermostat
Heating Central
Cooling Central Air
Furnishings Unfurnished
Appliance Dishwasher, Microwave, Range, Refrigerator
Laundry Electric Dryer Hookup, Washer Hookup
Exterior
Garage Spaces 2.0
Community Features Clubhouse, Fitness Center, Park, Playground, Pool
Utilities Available Cable Connected, Electricity Connected, Sewer Connected, Water Connected
Attached Garage true
Garage true
Private Pool No
Building
Entry Level One
New Construction false
Schools
Elementary Schools Sandhill Elem
Middle Schools Lake Marion Creek Middle
High Schools Haines City Senior High
Others
Pets Allowed Dogs OK, Size Limit
Senior Community No
Pet Size Small (16-35 Lbs.)
Membership Fee Required None




