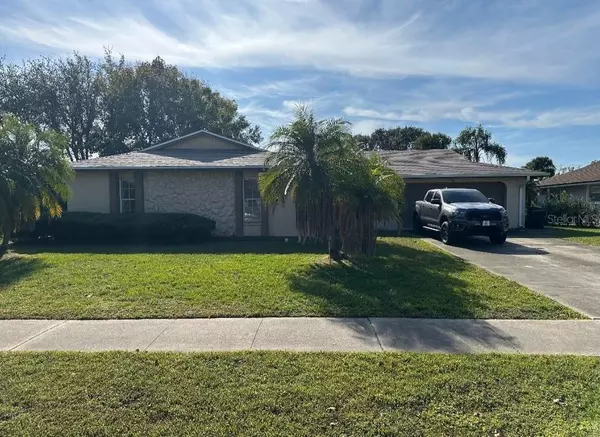
UPDATED:
12/11/2024 03:53 PM
Key Details
Property Type Single Family Home
Sub Type Single Family Residence
Listing Status Active
Purchase Type For Sale
Square Footage 1,669 sqft
Price per Sqft $278
Subdivision Winter Woods Unit 05
MLS Listing ID O6262737
Bedrooms 3
Full Baths 2
HOA Y/N No
Originating Board Stellar MLS
Year Built 1973
Annual Tax Amount $5,124
Lot Size 8,276 Sqft
Acres 0.19
Property Description
Location
State FL
County Seminole
Community Winter Woods Unit 05
Zoning R-1A
Rooms
Other Rooms Attic, Family Room, Formal Dining Room Separate, Formal Living Room Separate, Inside Utility
Interior
Interior Features Ceiling Fans(s), Crown Molding, Eat-in Kitchen
Heating Central, Electric
Cooling Central Air
Flooring Ceramic Tile, Wood
Fireplace false
Appliance Dishwasher, Electric Water Heater, Microwave, Range, Refrigerator
Laundry Inside
Exterior
Exterior Feature Sliding Doors
Parking Features Driveway, Garage Faces Rear, Garage Faces Side
Garage Spaces 2.0
Utilities Available BB/HS Internet Available, Cable Available, Electricity Connected, Public
Roof Type Shingle
Porch Covered, Deck, Patio, Porch
Attached Garage true
Garage true
Private Pool No
Building
Lot Description City Limits, In County, Level, Sidewalk, Paved
Entry Level One
Foundation Slab
Lot Size Range 0 to less than 1/4
Sewer Public Sewer
Water Public
Architectural Style Ranch
Structure Type Block
New Construction false
Schools
Elementary Schools English Estates Elementary
Middle Schools Tuskawilla Middle
High Schools Lake Howell High
Others
Pets Allowed Cats OK, Dogs OK, Yes
Senior Community No
Ownership Fee Simple
Acceptable Financing Cash, Conventional, FHA, VA Loan
Membership Fee Required None
Listing Terms Cash, Conventional, FHA, VA Loan
Special Listing Condition None

GET MORE INFORMATION




