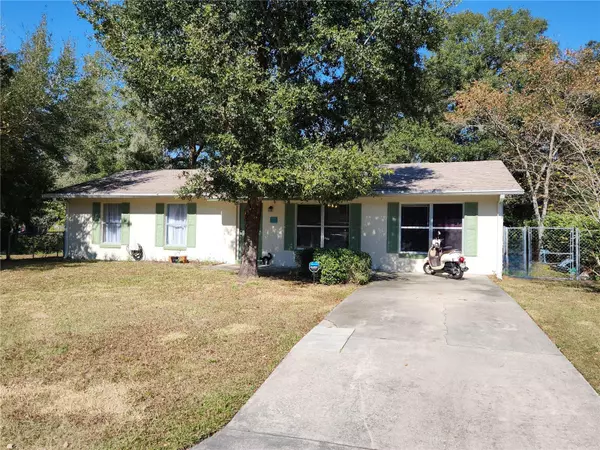
UPDATED:
12/17/2024 01:09 AM
Key Details
Property Type Single Family Home
Sub Type Single Family Residence
Listing Status Active
Purchase Type For Sale
Square Footage 1,608 sqft
Price per Sqft $195
Subdivision Orange City Oaks
MLS Listing ID O6261327
Bedrooms 4
Full Baths 1
Half Baths 1
HOA Y/N No
Originating Board Stellar MLS
Year Built 1986
Annual Tax Amount $4,571
Lot Size 0.430 Acres
Acres 0.43
Property Description
Location
State FL
County Volusia
Community Orange City Oaks
Zoning 01R4
Interior
Interior Features Ceiling Fans(s), Kitchen/Family Room Combo, Solid Wood Cabinets
Heating Electric
Cooling Central Air
Flooring Ceramic Tile
Fireplace false
Appliance Dryer, Range, Refrigerator, Washer
Laundry Inside, Laundry Closet
Exterior
Exterior Feature Garden, Storage
Fence Chain Link
Utilities Available Cable Available, Cable Connected, Electricity Available, Electricity Connected, Public, Sewer Available, Water Available, Water Connected
Roof Type Shingle
Attached Garage false
Garage false
Private Pool No
Building
Entry Level One
Foundation Slab
Lot Size Range 1/4 to less than 1/2
Sewer Public Sewer
Water None
Structure Type Block
New Construction false
Others
Senior Community No
Ownership Fee Simple
Special Listing Condition None

GET MORE INFORMATION




