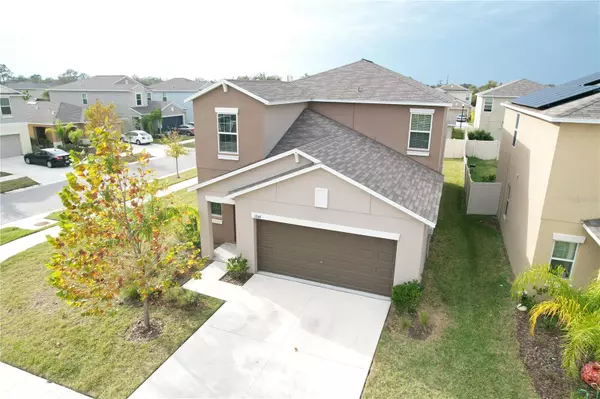
UPDATED:
12/20/2024 05:55 AM
Key Details
Property Type Single Family Home
Sub Type Single Family Residence
Listing Status Active
Purchase Type For Rent
Square Footage 2,415 sqft
Subdivision Sunshine Village Ph 38
MLS Listing ID TB8325946
Bedrooms 5
Full Baths 2
Half Baths 1
HOA Y/N No
Originating Board Stellar MLS
Year Built 2020
Lot Size 6,534 Sqft
Acres 0.15
Property Description
Location
State FL
County Hillsborough
Community Sunshine Village Ph 38
Rooms
Other Rooms Bonus Room, Formal Dining Room Separate, Formal Living Room Separate, Inside Utility
Interior
Interior Features Crown Molding, Eat-in Kitchen, High Ceilings, L Dining, Open Floorplan, Primary Bedroom Main Floor, Solid Wood Cabinets, Split Bedroom, Thermostat, Walk-In Closet(s)
Heating Central, Electric, Heat Pump
Cooling Central Air
Flooring Carpet, Ceramic Tile
Furnishings Unfurnished
Fireplace false
Appliance Dishwasher, Disposal, Dryer, Electric Water Heater, Exhaust Fan, Microwave, Range, Refrigerator, Washer
Laundry Inside, Laundry Room
Exterior
Exterior Feature Hurricane Shutters, Irrigation System, Lighting, Private Mailbox, Sidewalk, Sliding Doors
Parking Features Driveway, Garage Door Opener, Guest
Garage Spaces 2.0
Pool Gunite, In Ground, Tile
Community Features Association Recreation - Owned, Clubhouse, Fitness Center, Park, Playground, Pool, Sidewalks, Special Community Restrictions, Tennis Courts
Utilities Available BB/HS Internet Available, Cable Connected, Electricity Available, Electricity Connected, Fiber Optics, Phone Available, Public, Sewer Connected, Street Lights, Water Connected
Amenities Available Clubhouse, Park, Playground, Pool, Spa/Hot Tub, Tennis Court(s)
View City, Trees/Woods
Porch Patio
Attached Garage true
Garage true
Private Pool No
Building
Story 2
Entry Level Two
Sewer Public Sewer
New Construction false
Schools
Elementary Schools Reddick Elementary School
Middle Schools Shields-Hb
High Schools Sumner High School
Others
Pets Allowed No
Senior Community No
Membership Fee Required Required

GET MORE INFORMATION




