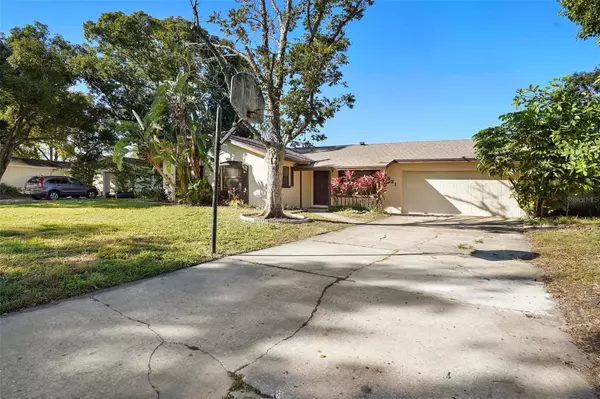UPDATED:
01/10/2025 08:59 PM
Key Details
Property Type Single Family Home
Sub Type Single Family Residence
Listing Status Active
Purchase Type For Sale
Square Footage 1,765 sqft
Price per Sqft $274
Subdivision Eastbrook Sub Unit 06 2Nd Rep
MLS Listing ID O6260883
Bedrooms 4
Full Baths 2
HOA Y/N No
Originating Board Stellar MLS
Year Built 1963
Annual Tax Amount $4,266
Lot Size 9,147 Sqft
Acres 0.21
Property Description
Location
State FL
County Seminole
Community Eastbrook Sub Unit 06 2Nd Rep
Zoning R-1A
Rooms
Other Rooms Bonus Room, Den/Library/Office, Family Room, Florida Room
Interior
Interior Features Attic Ventilator, Ceiling Fans(s), Open Floorplan
Heating Central
Cooling Central Air
Flooring Vinyl
Furnishings Unfurnished
Fireplace false
Appliance Dishwasher, Dryer, Microwave, Range, Refrigerator, Washer
Laundry In Garage, Inside
Exterior
Exterior Feature Garden, Irrigation System, Lighting, Outdoor Shower, Private Mailbox, Sliding Doors, Sprinkler Metered, Storage
Parking Features Driveway, Garage Door Opener, Guest, Off Street, Workshop in Garage
Garage Spaces 2.0
Pool Diving Board, Gunite, Pool Sweep
Utilities Available Public, Sewer Connected, Sprinkler Meter, Water Available, Water Connected
View Y/N Yes
Water Access Yes
Water Access Desc Creek
View Garden, Pool
Roof Type Shingle
Attached Garage true
Garage true
Private Pool Yes
Building
Story 1
Entry Level One
Foundation Slab
Lot Size Range 0 to less than 1/4
Sewer Public Sewer
Water Public
Structure Type Block,Concrete
New Construction false
Others
Pets Allowed Yes
Senior Community No
Ownership Fee Simple
Acceptable Financing Cash, Conventional, FHA, VA Loan
Listing Terms Cash, Conventional, FHA, VA Loan
Special Listing Condition None




