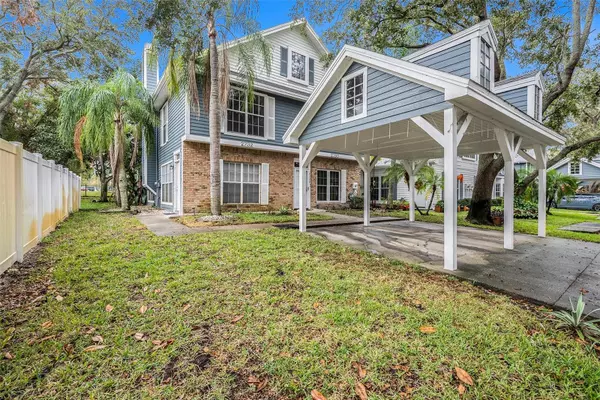UPDATED:
01/07/2025 07:40 PM
Key Details
Property Type Townhouse
Sub Type Townhouse
Listing Status Active
Purchase Type For Sale
Square Footage 1,540 sqft
Price per Sqft $185
Subdivision Village Of Somerset Woods Phase 2 Unit 2 Lot 34
MLS Listing ID TB8323151
Bedrooms 3
Full Baths 2
Half Baths 1
HOA Fees $288/mo
HOA Y/N Yes
Originating Board Stellar MLS
Year Built 1990
Annual Tax Amount $3,999
Lot Size 1,742 Sqft
Acres 0.04
Property Description
Location
State FL
County Pinellas
Community Village Of Somerset Woods Phase 2 Unit 2 Lot 34
Zoning PUD
Interior
Interior Features Ceiling Fans(s), Solid Surface Counters, Solid Wood Cabinets, Stone Counters, Thermostat
Heating Electric
Cooling Central Air, Wall/Window Unit(s)
Flooring Carpet, Ceramic Tile, Wood
Fireplaces Type Family Room, Wood Burning
Fireplace true
Appliance Convection Oven, Cooktop, Dishwasher, Dryer, Gas Water Heater, Microwave, Range, Refrigerator, Washer, Water Softener
Laundry Laundry Room, Outside
Exterior
Exterior Feature Lighting, Sliding Doors
Community Features Pool
Utilities Available Electricity Available, Electricity Connected, Street Lights, Water Available, Water Connected
Amenities Available Maintenance, Pool
Roof Type Shingle
Attached Garage false
Garage false
Private Pool No
Building
Story 2
Entry Level Two
Foundation Slab
Lot Size Range 0 to less than 1/4
Sewer Public Sewer
Water Public
Structure Type Wood Frame
New Construction false
Others
Pets Allowed Cats OK, Dogs OK, Yes
HOA Fee Include Pool,Maintenance Structure,Pest Control
Senior Community No
Pet Size Large (61-100 Lbs.)
Ownership Fee Simple
Monthly Total Fees $288
Membership Fee Required Required
Num of Pet 4
Special Listing Condition None




