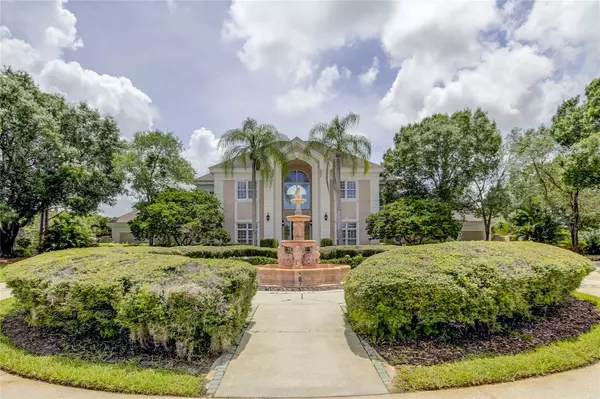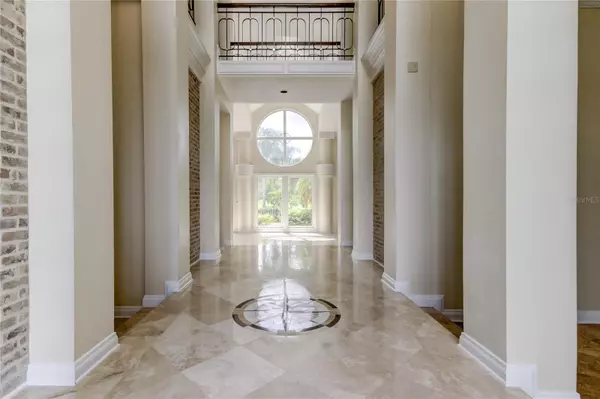UPDATED:
12/06/2024 07:38 PM
Key Details
Property Type Single Family Home
Sub Type Single Family Residence
Listing Status Active
Purchase Type For Rent
Square Footage 5,110 sqft
Subdivision Cheval Polo & Golf Cl Phas
MLS Listing ID TB8322481
Bedrooms 5
Full Baths 5
HOA Y/N No
Originating Board Stellar MLS
Year Built 1989
Lot Size 1.290 Acres
Acres 1.29
Lot Dimensions 200x282
Property Description
Location
State FL
County Hillsborough
Community Cheval Polo & Golf Cl Phas
Rooms
Other Rooms Attic, Family Room, Florida Room
Interior
Interior Features Cathedral Ceiling(s), Ceiling Fans(s), Central Vaccum, Eat-in Kitchen, High Ceilings, L Dining, Living Room/Dining Room Combo, Open Floorplan
Heating Central
Cooling Central Air
Flooring Travertine
Furnishings Unfurnished
Appliance Built-In Oven, Convection Oven, Dishwasher, Disposal, Electric Water Heater, Exhaust Fan, Freezer, Ice Maker, Microwave, Range, Range Hood, Refrigerator, Water Filtration System, Water Softener
Laundry Laundry Room
Exterior
Exterior Feature French Doors, Garden, Irrigation System, Lighting, Outdoor Grill, Outdoor Kitchen, Rain Gutters, Sidewalk, Storage
Fence Fenced, Partial
Pool Deck, In Ground, Lap, Lighting
Community Features Clubhouse, Dog Park, Fitness Center, Gated Community - Guard, Golf Carts OK, Golf, Park, Playground, Pool, Restaurant, Sidewalks, Tennis Courts
Amenities Available Clubhouse, Elevator(s), Fitness Center, Gated, Golf Course, Handicap Modified, Laundry, Maintenance, Park, Playground, Pool, Sauna, Security, Storage, Tennis Court(s), Trail(s), Wheelchair Access
Waterfront Description Lake
View Y/N Yes
View Golf Course, Pool
Porch Covered, Patio, Porch
Garage false
Private Pool Yes
Building
Story 2
Entry Level Two
Sewer Public Sewer
Water Public
New Construction false
Schools
Elementary Schools Mckitrick-Hb
Middle Schools Martinez-Hb
High Schools Steinbrenner High School
Others
Pets Allowed Cats OK, Dogs OK, Yes
Senior Community No
Membership Fee Required None




