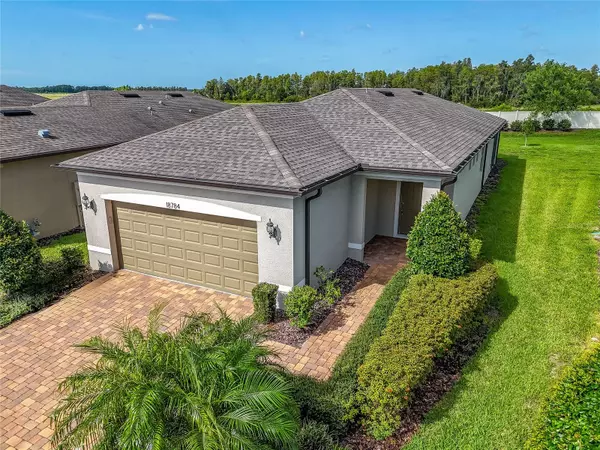UPDATED:
01/09/2025 05:56 AM
Key Details
Property Type Single Family Home
Sub Type Single Family Residence
Listing Status Pending
Purchase Type For Sale
Square Footage 1,586 sqft
Price per Sqft $258
Subdivision Del Webb Bexley Ph 1
MLS Listing ID T3548665
Bedrooms 2
Full Baths 2
Construction Status Inspections
HOA Fees $380/mo
HOA Y/N Yes
Originating Board Stellar MLS
Year Built 2019
Annual Tax Amount $4,698
Lot Size 6,969 Sqft
Acres 0.16
Property Description
Step into this beautifully designed home where comfort meets style! As you enter, a cozy foyer and freshly painted neutral walls sets the stage for all your personal touches. The OPEN FLOOR PLAN flows effortlessly from the Spacious Great Room to the Dining Area, creating an Inviting Space perfect for both Relaxing and Entertaining. With 1,586 square feet of living space, this home is thoughtfully laid out to Maximize both Functionality and Style. Ceramic Tile throughout the Main Living Areas adds a Touch of Class while offering Lasting Durability. Best of all, with Lawn Care included, you can Enjoy Easy Living Year-Round without the hassle! The Spacious Primary Bedroom offers New Carpeting, an En-Suite Bathroom with a Walk-in Shower, Double Sinks, and a Generous WALK-IN CLOSET. The Large Guest Bedroom, also featuring New Carpet, is complemented by a FLEX ROOM that can serve as a Home Office, Sewing Room, or Craft Space – whatever suits your needs. The Kitchen is the center of this home, featuring a BREAKFAST BAR with GRANITE COUNTERTOPS, Maple Cabinets, and a GAS STOVE, perfect for whipping up your Favorite Meals. Sliding Doors lead to an OVERSIZED COVERED LANAI, offering a Peaceful and Private Backyard Retreat. Additional highlights include a Separate Laundry Room with Convenient Pocket Doors and Plenty of Storage Space.
If you enjoy staying Active the INCREDIBLE AMENITIES include a Resort-Style Pool with lap lanes, Resistance Pool, Hot Tub, and Cabanas, Expansive 19,000 sq. ft. clubhouse, Multipurpose Room and Arts and Crafts Room, Beer and Wine Bar, Cafe/Bistro/, Outdoor Fireplace, Lounge, 2 Tennis Courts, 6 Pickleball Courts, 4 Bocce Ball Courts, Fitness Center, Movement Studio, Community Garden, Dog Park, and many Resident Clubs and Interest Groups! Conveniently located just minutes away from shopping, restaurants, medical facilities and FL-54 & FL-589 Del Webb Bexley is less than 30 minutes to TAMPA INTERNATIONAL AIRPORT and DOWNTOWN TAMPA. Experience the best of Florida living where your dream home awaits at Del Webb Bexley—where each day is a delightful escape.
Location
State FL
County Pasco
Community Del Webb Bexley Ph 1
Zoning MPUD
Rooms
Other Rooms Den/Library/Office, Great Room, Inside Utility
Interior
Interior Features Ceiling Fans(s), In Wall Pest System, Living Room/Dining Room Combo, Open Floorplan, Primary Bedroom Main Floor, Solid Wood Cabinets, Split Bedroom, Stone Counters, Walk-In Closet(s)
Heating Central, Electric
Cooling Central Air
Flooring Carpet, Ceramic Tile
Fireplace false
Appliance Dishwasher, Disposal, Dryer, Freezer, Microwave, Range, Refrigerator, Tankless Water Heater, Washer
Laundry Inside, Laundry Room
Exterior
Exterior Feature Hurricane Shutters, Irrigation System, Rain Gutters, Sidewalk, Sliding Doors
Parking Features Garage Door Opener
Garage Spaces 2.0
Community Features Association Recreation - Owned, Clubhouse, Community Mailbox, Deed Restrictions, Dog Park, Fitness Center, Gated Community - Guard, Golf Carts OK, Irrigation-Reclaimed Water, Pool, Sidewalks, Tennis Courts
Utilities Available BB/HS Internet Available, Cable Available, Electricity Connected, Natural Gas Connected, Sewer Connected, Sprinkler Recycled, Street Lights, Underground Utilities, Water Connected
Amenities Available Clubhouse, Fitness Center, Gated, Lobby Key Required, Pickleball Court(s), Pool, Recreation Facilities, Tennis Court(s)
Roof Type Shingle
Porch Covered, Patio, Screened
Attached Garage true
Garage true
Private Pool No
Building
Lot Description Landscaped, Sidewalk, Paved, Private
Story 1
Entry Level One
Foundation Slab
Lot Size Range 0 to less than 1/4
Builder Name Pulte Homes
Sewer Public Sewer
Water Public
Architectural Style Florida
Structure Type Block,Stucco
New Construction false
Construction Status Inspections
Others
Pets Allowed Yes
HOA Fee Include Pool,Maintenance Grounds,Private Road,Recreational Facilities
Senior Community Yes
Pet Size Large (61-100 Lbs.)
Ownership Fee Simple
Monthly Total Fees $380
Acceptable Financing Cash, Conventional, FHA, VA Loan
Membership Fee Required Required
Listing Terms Cash, Conventional, FHA, VA Loan
Num of Pet 2
Special Listing Condition None




