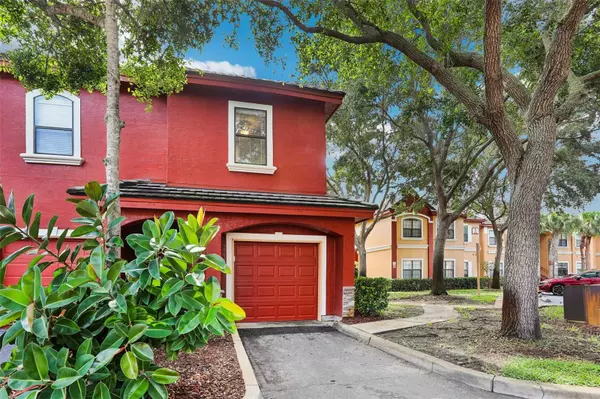UPDATED:
01/10/2025 10:23 PM
Key Details
Property Type Condo
Sub Type Condominium
Listing Status Active
Purchase Type For Sale
Square Footage 1,160 sqft
Price per Sqft $288
Subdivision Tuscany At Innisbrook Condo
MLS Listing ID U8250661
Bedrooms 2
Full Baths 2
Half Baths 1
Condo Fees $586
HOA Y/N No
Originating Board Stellar MLS
Year Built 2002
Annual Tax Amount $2,163
Lot Size 20.020 Acres
Acres 20.02
Property Description
The heart of this home is its stunning kitchen, featuring quartz countertops, stainless steel appliances, a farmhouse sink, and elegant pendant lighting. A convenient half bath is situated just off the kitchen. The bright and spacious dining and family room area boasts high ceilings and luxury vinyl flooring, creating an inviting atmosphere perfect for entertaining.
Upstairs, you'll find two well-appointed bedrooms, each with luxury vinyl flooring and their own private baths. The primary bedroom includes two California closets and an updated bathroom with a tub. The second bedroom also features a California closet and an updated bathroom with a walk-in shower. A one-car garage with a laundry closet adds to the convenience and functionality of this home.
Residents of Tuscany enjoy an array of resort-style amenities, including two heated pools, a clubhouse, a fitness center, a playground, and basketball and tennis courts. Ideally located in Palm Harbor, this townhouse is just moments away from Gulf beaches, the Pinellas Trail, fine dining, shopping, and airports.
Experience the perfect blend of elegance, comfort, and convenience in this exceptional home.
Location
State FL
County Pinellas
Community Tuscany At Innisbrook Condo
Interior
Interior Features Ceiling Fans(s), Crown Molding, High Ceilings, Walk-In Closet(s)
Heating Central
Cooling Central Air
Flooring Carpet, Luxury Vinyl
Fireplace false
Appliance Dishwasher, Range, Refrigerator
Laundry Inside
Exterior
Exterior Feature Irrigation System, Sidewalk, Sliding Doors
Garage Spaces 1.0
Pool Gunite
Community Features Clubhouse, Community Mailbox, Deed Restrictions, Fitness Center, Gated Community - No Guard, Irrigation-Reclaimed Water, No Truck/RV/Motorcycle Parking, Playground, Pool, Sidewalks, Tennis Courts
Utilities Available Cable Available, Electricity Connected, Public
Roof Type Tile
Attached Garage true
Garage true
Private Pool No
Building
Story 2
Entry Level Two
Foundation Slab
Lot Size Range 20 to less than 50
Sewer Public Sewer
Water None
Structure Type Block,Brick,Wood Frame
New Construction false
Schools
Elementary Schools Sutherland Elementary-Pn
Middle Schools Tarpon Springs Middle-Pn
High Schools Tarpon Springs High-Pn
Others
Pets Allowed Breed Restrictions, Number Limit
HOA Fee Include Pool,Escrow Reserves Fund,Insurance,Internet,Maintenance Structure,Maintenance Grounds,Management,Pest Control,Recreational Facilities,Security,Trash
Senior Community No
Pet Size Small (16-35 Lbs.)
Ownership Condominium
Monthly Total Fees $586
Acceptable Financing Cash, Conventional
Membership Fee Required Required
Listing Terms Cash, Conventional
Num of Pet 2
Special Listing Condition None




