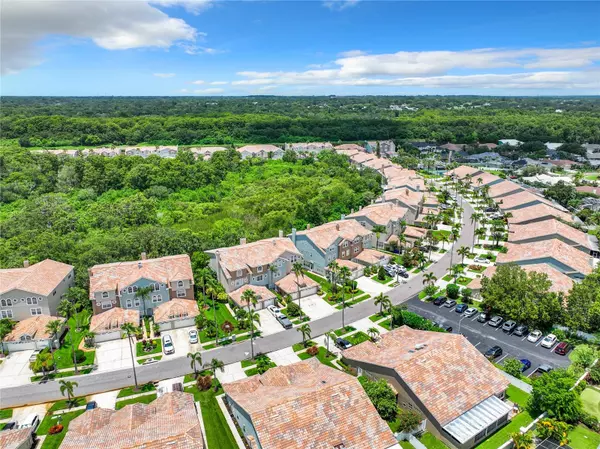UPDATED:
12/20/2024 06:39 PM
Key Details
Property Type Townhouse
Sub Type Townhouse
Listing Status Pending
Purchase Type For Sale
Square Footage 3,160 sqft
Price per Sqft $158
Subdivision Boot Ranch - Eagle Watch
MLS Listing ID U8250830
Bedrooms 3
Full Baths 3
Half Baths 1
Construction Status Appraisal,Financing,Inspections
HOA Fees $270/mo
HOA Y/N Yes
Originating Board Stellar MLS
Year Built 1992
Annual Tax Amount $7,757
Lot Size 3,920 Sqft
Acres 0.09
Property Description
Charming 3-Story Townhome with Modern Amenities
Welcome to your dream home! This stunning 3-story townhome boasts 3 spacious bedrooms, each with its own dedicated bathroom, plus an additional half bath for guests. With a perfect blend of modern amenities and timeless elegance, this home is designed to impress.
Key Features:
Bedrooms & Bathrooms: 3 bedrooms, each with its own bathroom, plus an additional half bath.
Garage: Spacious 2-car garage.
Roof: Newer tile roof ensuring durability and style.
Flooring: Gleaming hardwood floors and tile throughout the 1st floor.
Living Area: Cozy fireplace and elegant crown molding.
Floor Plan: Open floor plan perfect for entertaining.
Kitchen: Stainless steel appliances, granite countertops, kitchen island, and bar area.
Outdoor Space: Ground floor enclosed patio for relaxing and entertaining.
Climate Control: Three A/C zones for customized comfort.
Scenic Views: Backyard wooded preserve offering serene views and frequent deer sightings.
Community Features: Heated pool with lounge chairs & clubhouse, as well as a tennis/pickleball court. Low monthly maintenance fees.
This home offers a harmonious blend of functionality and luxury. The open floor plan creates a seamless flow between the living, dining, and kitchen areas, making it perfect for both everyday living and entertaining. The kitchen is a chef's dream with high-end stainless steel appliances, stunning granite countertops, and a versatile kitchen island and bar.
Each bedroom provides a private sanctuary with its own dedicated bathroom, ensuring comfort and privacy for all family members and guests. The ground floor enclosed patio is the perfect spot to unwind and enjoy the peaceful surroundings.
Located in a tranquil neighborhood, this townhome backs onto a beautiful wooded preserve, where you can enjoy nature and spot deer right from your backyard.
Don't miss out on this exceptional property! Schedule a viewing today and experience the perfect combination of luxury, convenience, and natural beauty.
Location
State FL
County Pinellas
Community Boot Ranch - Eagle Watch
Zoning RPD-5
Interior
Interior Features Ceiling Fans(s), Crown Molding, Eat-in Kitchen, High Ceilings, Open Floorplan, PrimaryBedroom Upstairs, Stone Counters, Thermostat, Window Treatments
Heating Central, Electric
Cooling Central Air
Flooring Carpet, Tile, Wood
Fireplaces Type Wood Burning
Furnishings Unfurnished
Fireplace true
Appliance Dishwasher, Disposal, Electric Water Heater, Microwave, Range, Refrigerator
Laundry Inside
Exterior
Exterior Feature Balcony, French Doors, Irrigation System, Lighting, Private Mailbox, Rain Gutters, Sidewalk, Sliding Doors
Parking Features Garage Door Opener
Garage Spaces 2.0
Pool Gunite, Heated, In Ground
Community Features Association Recreation - Lease, Deed Restrictions, Gated Community - No Guard, Pool, Sidewalks, Tennis Courts
Utilities Available Public
View Park/Greenbelt, Trees/Woods
Roof Type Tile
Porch Covered, Enclosed, Patio, Screened
Attached Garage true
Garage true
Private Pool No
Building
Lot Description City Limits, Landscaped, Paved
Story 3
Entry Level Three Or More
Foundation Slab
Lot Size Range 0 to less than 1/4
Sewer Public Sewer
Water Public
Structure Type Block,Stucco,Wood Frame
New Construction false
Construction Status Appraisal,Financing,Inspections
Schools
Elementary Schools Forest Lakes Elementary-Pn
Middle Schools Carwise Middle-Pn
High Schools East Lake High-Pn
Others
Pets Allowed Yes
HOA Fee Include Pool,Escrow Reserves Fund,Maintenance Structure,Maintenance Grounds,Recreational Facilities,Security,Trash
Senior Community No
Pet Size Large (61-100 Lbs.)
Ownership Fee Simple
Monthly Total Fees $316
Acceptable Financing Cash, Conventional
Membership Fee Required Required
Listing Terms Cash, Conventional
Num of Pet 2
Special Listing Condition None




